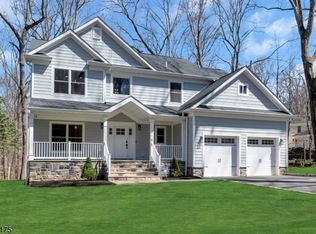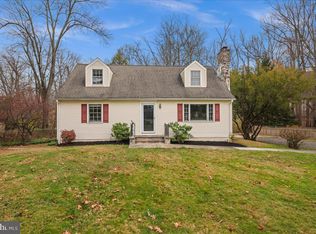Sold for $915,000
$915,000
801 Mount Lucas Rd, Princeton, NJ 08540
3beds
1,768sqft
Single Family Residence
Built in 1954
0.73 Acres Lot
$-- Zestimate®
$518/sqft
$3,597 Estimated rent
Home value
Not available
Estimated sales range
Not available
$3,597/mo
Zestimate® history
Loading...
Owner options
Explore your selling options
What's special
Nestled in 0.73 acres within Princeton Township, this thoughtfully updated Cape style home offers a perfect blend of timeless charm and modern amenities. Boasting three bedrooms and two bathrooms, this deceptively spacious residence is move-in ready. Upon entering, you're welcomed by an inviting sitting room featuring elegant hardwood floors, a bay window, and a cozy wood-burning fireplace. The updated kitchen is a chef's delight, with Maple cabinets, Silestone countertops, and stainless steel appliances. Adjacent, a light-filled breakfast room provides the perfect spot for casual meals, while the formal dining room caters to entertaining and family gatherings. The expansive family room serves as a warm retreat for relaxation, with direct access to the deck, promoting seamless indoor-outdoor living. The first floor accommodates two good-sized bedrooms, complemented by a beautifully updated full bath with ceramic flooring. The second floor is dedicated to the primary suite, offering a spacious bedroom, a renovated bathroom with a double vanity, and a walk-in closet. Additional walk-in attic storage ensures ample organizational space. Outdoor enthusiasts will revel in the expansive deck surrounded by lush trees, ideal for alfresco dining and leisurely afternoons. Additional features include a full unfinished basement suitable for storage or future development, a detached one-car garage, and ample parking for 4-5 vehicles. Located in a coveted Princeton area with access to top-tier Princeton public schools, this property is a rare find. Don't miss the opportunity to make this exceptional home yours. Access is conveniently via Herrontown Road, off Mt Lucas Road.
Zillow last checked: 8 hours ago
Listing updated: June 13, 2025 at 11:25am
Listed by:
Amanda Botwood 609-727-3255,
Compass New Jersey, LLC - Princeton
Bought with:
James Joslin, 2191929
Queenston Realty, LLC
Josh Wilton, AB068719
Queenston Realty, LLC
Source: Bright MLS,MLS#: NJME2056992
Facts & features
Interior
Bedrooms & bathrooms
- Bedrooms: 3
- Bathrooms: 2
- Full bathrooms: 2
- Main level bathrooms: 1
- Main level bedrooms: 2
Bedroom 1
- Level: Upper
Bedroom 2
- Level: Main
Bedroom 3
- Level: Main
Bathroom 1
- Level: Upper
Bathroom 2
- Level: Main
Breakfast room
- Level: Main
Dining room
- Level: Main
Family room
- Level: Main
Kitchen
- Level: Main
Laundry
- Level: Lower
Living room
- Level: Main
Loft
- Level: Upper
Other
- Level: Upper
Heating
- Radiant, Baseboard, Natural Gas
Cooling
- Central Air, Multi Units, Natural Gas
Appliances
- Included: Dishwasher, Dryer, Exhaust Fan, Freezer, Oven/Range - Gas, Refrigerator, Stainless Steel Appliance(s), Washer, Gas Water Heater
- Laundry: In Basement, Laundry Room
Features
- Attic, Bathroom - Tub Shower, Breakfast Area, Ceiling Fan(s), Combination Kitchen/Dining, Dining Area, Entry Level Bedroom, Family Room Off Kitchen, Floor Plan - Traditional, Formal/Separate Dining Room, Eat-in Kitchen, Primary Bath(s), Recessed Lighting, Upgraded Countertops, Walk-In Closet(s)
- Flooring: Carpet, Hardwood, Tile/Brick, Wood
- Windows: Bay/Bow, Window Treatments
- Basement: Unfinished,Walk-Out Access
- Number of fireplaces: 1
- Fireplace features: Wood Burning
Interior area
- Total structure area: 1,768
- Total interior livable area: 1,768 sqft
- Finished area above ground: 1,768
- Finished area below ground: 0
Property
Parking
- Total spaces: 5
- Parking features: Garage Faces Front, Asphalt, Driveway, Detached
- Garage spaces: 1
- Uncovered spaces: 4
Accessibility
- Accessibility features: None
Features
- Levels: Three
- Stories: 3
- Patio & porch: Deck, Patio, Porch
- Exterior features: Rain Gutters
- Pool features: None
- Has view: Yes
- View description: Trees/Woods
Lot
- Size: 0.73 Acres
Details
- Additional structures: Above Grade, Below Grade
- Parcel number: 140280200004
- Zoning: OR1
- Zoning description: Office Research
- Special conditions: Standard
Construction
Type & style
- Home type: SingleFamily
- Architectural style: Other
- Property subtype: Single Family Residence
Materials
- Frame
- Foundation: Active Radon Mitigation, Other
- Roof: Asphalt
Condition
- Very Good
- New construction: No
- Year built: 1954
Utilities & green energy
- Sewer: Public Sewer
- Water: Public
Community & neighborhood
Location
- Region: Princeton
- Subdivision: None Available
- Municipality: PRINCETON
Other
Other facts
- Listing agreement: Exclusive Agency
- Listing terms: Cash,Conventional
- Ownership: Fee Simple
Price history
| Date | Event | Price |
|---|---|---|
| 6/13/2025 | Sold | $915,000+2.2%$518/sqft |
Source: | ||
| 5/16/2025 | Pending sale | $895,000$506/sqft |
Source: | ||
| 5/7/2025 | Listed for sale | $895,000+108.6%$506/sqft |
Source: | ||
| 6/14/2004 | Sold | $429,000+135.7%$243/sqft |
Source: Public Record Report a problem | ||
| 11/19/1998 | Sold | $182,000$103/sqft |
Source: Public Record Report a problem | ||
Public tax history
| Year | Property taxes | Tax assessment |
|---|---|---|
| 2025 | $13,248 | $497,500 |
| 2024 | $13,248 +10.9% | $497,500 |
| 2023 | $11,951 | $497,500 +1.5% |
Find assessor info on the county website
Neighborhood: 08540
Nearby schools
GreatSchools rating
- 9/10Littlebrook SchoolGrades: PK-5Distance: 1.8 mi
- 8/10J Witherspoon Middle SchoolGrades: 6-8Distance: 1.8 mi
- 8/10Princeton High SchoolGrades: 9-12Distance: 2 mi
Schools provided by the listing agent
- Elementary: Littlebrook E.s.
- Middle: Princeton
- High: Princeton H.s.
- District: Princeton Regional Schools
Source: Bright MLS. This data may not be complete. We recommend contacting the local school district to confirm school assignments for this home.
Get pre-qualified for a loan
At Zillow Home Loans, we can pre-qualify you in as little as 5 minutes with no impact to your credit score.An equal housing lender. NMLS #10287.

