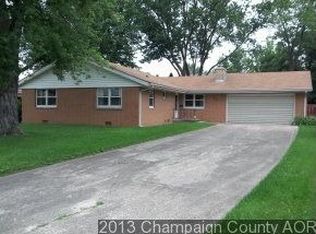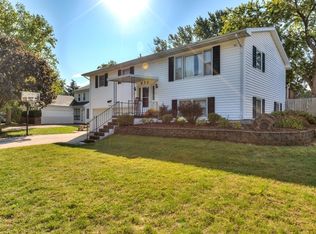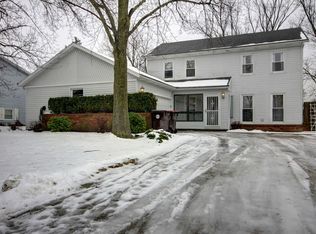Immaculate. Spotless. This updated 3 BR 2 Full bath ranch will make you glad that you've waited! This is NOT a house...it's a home! Lovingly cared for and greatly enjoyed! Updates were done as you would have...top quality hardwood flooring, solid surface counters, ceramic tile back splash & replacement raised 6 panel doors. Both baths remodeled with high end selections & workmanship. Recent paint & carpet in current colors and decor. Newer kitchen appliances & high efficiency front load washer/dryer all included. Beautiful back yard is fenced. Mature trees and beautiful plantings. Step outside the sliding glass door off the family room to a quality, permanent 14 x 11 gazebo with steel roof pull screens is on concrete patio. Schedule your private showing today...Hurry, this is priced for a quick and clean cut sale for a lucky, pre-approved buyer!
This property is off market, which means it's not currently listed for sale or rent on Zillow. This may be different from what's available on other websites or public sources.



