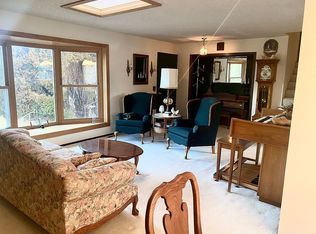Sold
Price Unknown
801 Meadow Rdg, Kiowa, KS 67070
4beds
2,073sqft
Single Family Onsite Built
Built in 1978
2.3 Acres Lot
$166,800 Zestimate®
$--/sqft
$1,704 Estimated rent
Home value
$166,800
Estimated sales range
Not available
$1,704/mo
Zestimate® history
Loading...
Owner options
Explore your selling options
What's special
This Impressive Multi-level Home has 4 Bedrooms & 3 Baths, with over 2800 Sq Ft. Large Living Room has a Bay Window, Skylight, Plush Carpet and opens to the Formal Dining Area. Kitchen has nice Cabinetry and a Eating/Breakfast Nook. Down a few steps into a Hearth Room w/woodburning Fireplace and French Patio Doors leading out onto a back yard Patio. On this same level is a very large Bedroom w/walk-in Closet, hall Bathroom w/walk-in shower and washer & dryer. The upper level of this home has the Master Ensuite with stand up shower, large closet. There are 2 other Bedrooms. both with great closet space, and a full Bath on this level, all with beautiful carpet. The lower level is a nice Family/Game Room, Storage Room & mechanical room. Door leads to the attached 2 Car Garage. This home has Brick/vinyl exterior and Metal Roof for little to no maintenance. There is a Metal Garage 28'x22'. This home is located on the northeast side of Kiowa on 2.3 Acres. Home sits high on the acres with a view of pasture land which makes you feel like you are living in the country.
Zillow last checked: 8 hours ago
Listing updated: April 10, 2025 at 08:01pm
Listed by:
Gary Grigsby 620-886-0766,
Century 21 Grigsby Realty
Source: SCKMLS,MLS#: 623923
Facts & features
Interior
Bedrooms & bathrooms
- Bedrooms: 4
- Bathrooms: 3
- Full bathrooms: 3
Primary bedroom
- Description: Carpet
- Level: Upper
- Area: 196
- Dimensions: 14x14
Kitchen
- Description: Carpet
- Level: Main
- Area: 100
- Dimensions: 10x10
Living room
- Description: Carpet
- Level: Main
- Area: 364
- Dimensions: 26x14
Heating
- Forced Air, Natural Gas
Cooling
- Central Air, Electric
Appliances
- Included: None
- Laundry: Main Level, 220 equipment
Features
- Ceiling Fan(s)
- Windows: Skylight(s)
- Basement: Partially Finished
- Number of fireplaces: 1
- Fireplace features: One, Family Room, Wood Burning
Interior area
- Total interior livable area: 2,073 sqft
- Finished area above ground: 1,449
- Finished area below ground: 624
Property
Parking
- Total spaces: 2
- Parking features: Attached
- Garage spaces: 2
Features
- Levels: Tri-Level
- Patio & porch: Patio
- Exterior features: Guttering - ALL
- Waterfront features: Pond/Lake
Lot
- Size: 2.30 Acres
Details
- Additional structures: Outbuilding
- Parcel number: 0040340204001012.000
Construction
Type & style
- Home type: SingleFamily
- Architectural style: Ranch
- Property subtype: Single Family Onsite Built
Materials
- Brick, Vinyl/Aluminum
- Foundation: Partial, No Egress Window(s)
- Roof: Metal
Condition
- Year built: 1978
Utilities & green energy
- Gas: Natural Gas Available
- Sewer: Septic Tank
- Water: Rural Water
- Utilities for property: Natural Gas Available
Community & neighborhood
Location
- Region: Kiowa
- Subdivision: NONE LISTED ON TAX RECORD
HOA & financial
HOA
- Has HOA: No
Other
Other facts
- Ownership: Individual
- Road surface type: Unimproved
Price history
Price history is unavailable.
Public tax history
Tax history is unavailable.
Neighborhood: 67070
Nearby schools
GreatSchools rating
- 7/10South Barber Pre-K-6Grades: PK-6Distance: 0.8 mi
- 5/10South Barber 7-12Grades: 7-12Distance: 0.4 mi
Schools provided by the listing agent
- Elementary: South Barber
- Middle: South Barber
- High: South Barber
Source: SCKMLS. This data may not be complete. We recommend contacting the local school district to confirm school assignments for this home.
