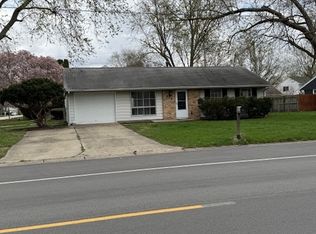Closed
$150,000
801 Maplepark Dr, Champaign, IL 61821
4beds
1,188sqft
Single Family Residence
Built in 1967
6,534 Square Feet Lot
$183,700 Zestimate®
$126/sqft
$1,751 Estimated rent
Home value
$183,700
$171,000 - $197,000
$1,751/mo
Zestimate® history
Loading...
Owner options
Explore your selling options
What's special
Hard to find 4 bedroom home with 1.5 bathrooms that was completely remodeled in 2019! Many recent updates in 2024 including fresh paint and new carpet! Conveniently located close to Kenwood school and Southwest Champaign! The interior features a spacious kitchen, living room and second living space or dedicated dining room. Off of the kitchen is a half bathroom and the home has 4 bedrooms with a shared full bathroom. There is an attached garage off of the kitchen and a sliding door opens up to a deck and backyard.
Zillow last checked: 8 hours ago
Listing updated: May 16, 2024 at 01:03am
Listing courtesy of:
Mark Panno 815-674-5598,
KELLER WILLIAMS-TREC
Bought with:
Dawn Coyne
KELLER WILLIAMS-TREC
Source: MRED as distributed by MLS GRID,MLS#: 11960211
Facts & features
Interior
Bedrooms & bathrooms
- Bedrooms: 4
- Bathrooms: 2
- Full bathrooms: 1
- 1/2 bathrooms: 1
Primary bedroom
- Features: Flooring (Carpet)
- Level: Main
- Area: 143 Square Feet
- Dimensions: 13X11
Bedroom 2
- Features: Flooring (Carpet)
- Level: Main
- Area: 80 Square Feet
- Dimensions: 10X8
Bedroom 3
- Features: Flooring (Carpet)
- Level: Main
- Area: 112 Square Feet
- Dimensions: 14X8
Bedroom 4
- Features: Flooring (Carpet)
- Level: Main
- Area: 96 Square Feet
- Dimensions: 8X12
Dining room
- Features: Flooring (Vinyl)
- Level: Main
- Area: 88 Square Feet
- Dimensions: 8X11
Kitchen
- Features: Flooring (Vinyl)
- Level: Main
- Area: 132 Square Feet
- Dimensions: 11X12
Living room
- Features: Flooring (Vinyl)
- Level: Main
- Area: 165 Square Feet
- Dimensions: 11X15
Heating
- Natural Gas
Cooling
- Central Air
Appliances
- Included: Range, Dishwasher, Refrigerator, Range Hood
Features
- Basement: None
Interior area
- Total structure area: 1,188
- Total interior livable area: 1,188 sqft
- Finished area below ground: 0
Property
Parking
- Total spaces: 1
- Parking features: On Site, Garage Owned, Attached, Garage
- Attached garage spaces: 1
Accessibility
- Accessibility features: Main Level Entry, No Interior Steps, Disability Access
Features
- Stories: 1
Lot
- Size: 6,534 sqft
- Dimensions: 75 X 25.61 X 47.4 X 100 X 67.4
Details
- Parcel number: 442015152003
- Special conditions: None
Construction
Type & style
- Home type: SingleFamily
- Property subtype: Single Family Residence
Materials
- Aluminum Siding
Condition
- New construction: No
- Year built: 1967
Utilities & green energy
- Sewer: Public Sewer
- Water: Public
Community & neighborhood
Location
- Region: Champaign
Other
Other facts
- Listing terms: FHA
- Ownership: Fee Simple
Price history
| Date | Event | Price |
|---|---|---|
| 5/14/2024 | Sold | $150,000-3.2%$126/sqft |
Source: | ||
| 4/13/2024 | Contingent | $154,900$130/sqft |
Source: | ||
| 4/11/2024 | Listed for sale | $154,900$130/sqft |
Source: | ||
| 3/9/2024 | Contingent | $154,900$130/sqft |
Source: | ||
| 3/7/2024 | Price change | $154,900-3.1%$130/sqft |
Source: | ||
Public tax history
| Year | Property taxes | Tax assessment |
|---|---|---|
| 2024 | $3,166 +7.9% | $42,310 +9.8% |
| 2023 | $2,934 +8% | $38,530 +8.4% |
| 2022 | $2,716 +2.9% | $35,540 +2% |
Find assessor info on the county website
Neighborhood: 61821
Nearby schools
GreatSchools rating
- 4/10Kenwood Elementary SchoolGrades: K-5Distance: 0.2 mi
- 3/10Jefferson Middle SchoolGrades: 6-8Distance: 0.7 mi
- 6/10Centennial High SchoolGrades: 9-12Distance: 0.7 mi
Schools provided by the listing agent
- High: Centennial High School
- District: 4
Source: MRED as distributed by MLS GRID. This data may not be complete. We recommend contacting the local school district to confirm school assignments for this home.
Get pre-qualified for a loan
At Zillow Home Loans, we can pre-qualify you in as little as 5 minutes with no impact to your credit score.An equal housing lender. NMLS #10287.
