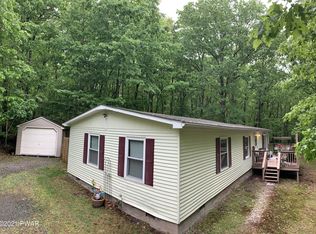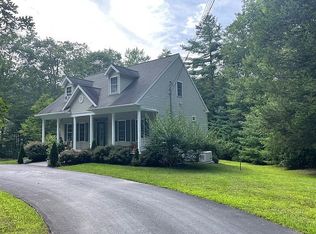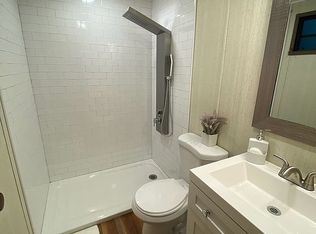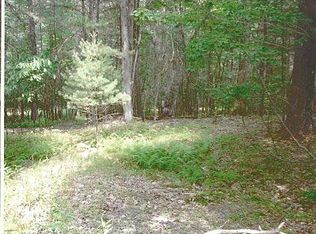Living Room with a Fireplace, Modern Kitchen with an Island, Radiant Heated Floors, Master Suite with a Private Bath, Office, Den, Large Porch and Deck, 2 Car Garage, Circular Driveway. BONUS Finished Second Floor with Endless Possibilities!!
This property is off market, which means it's not currently listed for sale or rent on Zillow. This may be different from what's available on other websites or public sources.




