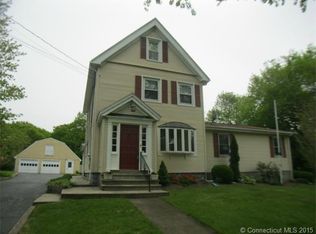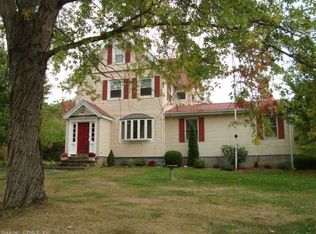NEW CONSTRUCTION. Open and Spacious Floor Plan. Living Room leads to the Kitchen and also has Sliders Leading to the Deck. Kitchen with Granite Countertops and Island. Master Bedroom with Full Bath and a Expansive Walk In Closet. Three Total Bedrooms. Lower level Family Room with Full Bath and Sliders out to a Patio. Laundry Room. Taxes are to be Determined The Pictures are from a previously Built Home and will be updated with Pictures from Main Street when the project is ready to photograph. Taxes to be Determined.
This property is off market, which means it's not currently listed for sale or rent on Zillow. This may be different from what's available on other websites or public sources.

