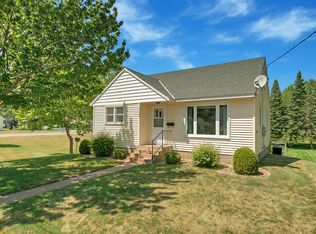Closed
$310,000
801 Main St, Cold Spring, MN 56320
4beds
2,300sqft
Single Family Residence
Built in 1964
0.33 Acres Lot
$303,700 Zestimate®
$135/sqft
$2,750 Estimated rent
Home value
$303,700
$270,000 - $340,000
$2,750/mo
Zestimate® history
Loading...
Owner options
Explore your selling options
What's special
This meticulously cared-for 4-bedroom, 3-bathroom rambler is a must-see! Nestled on a quiet corner lot, this beautifully updated home offers the perfect blend of comfort and convenience. It features an attached garage along with a newer 2+ car detached garage that has a separate entrance to the lot, providing ample room for cars as well as storage or the perfect space for a workshop or hobbies. The thoughtfully designed custom patio off the kitchen creates an inviting outdoor space, perfect for entertaining or simply relaxing. With tasteful updates throughout, this home reflects true pride of ownership. Enjoy peaceful living in a desirable neighborhood while still being close to local amenities.
Zillow last checked: 8 hours ago
Listing updated: June 07, 2025 at 06:08am
Listed by:
Jon Dold 320-492-7010,
Century 21 First Realty, Inc.
Bought with:
Stella Scholl
Premier Real Estate Services
Source: NorthstarMLS as distributed by MLS GRID,MLS#: 6695173
Facts & features
Interior
Bedrooms & bathrooms
- Bedrooms: 4
- Bathrooms: 3
- Full bathrooms: 2
- 3/4 bathrooms: 1
Bedroom 1
- Level: Upper
- Area: 180 Square Feet
- Dimensions: 18x10
Bedroom 2
- Level: Main
- Area: 99 Square Feet
- Dimensions: 11x9
Bedroom 3
- Level: Main
- Area: 99 Square Feet
- Dimensions: 11x9
Bedroom 4
- Level: Lower
- Area: 110 Square Feet
- Dimensions: 11 x 10
Dining room
- Level: Main
- Area: 64 Square Feet
- Dimensions: 8x8
Family room
- Level: Lower
- Area: 252 Square Feet
- Dimensions: 18x14
Kitchen
- Level: Main
- Area: 72 Square Feet
- Dimensions: 12x6
Living room
- Level: Main
- Area: 165 Square Feet
- Dimensions: 15x11
Heating
- Forced Air
Cooling
- Central Air
Appliances
- Included: Dishwasher, Dryer, Exhaust Fan, Freezer, Gas Water Heater, Microwave, Range, Stainless Steel Appliance(s), Washer, Water Softener Owned
Features
- Basement: Block,Finished,Full
- Has fireplace: No
Interior area
- Total structure area: 2,300
- Total interior livable area: 2,300 sqft
- Finished area above ground: 1,400
- Finished area below ground: 900
Property
Parking
- Total spaces: 3
- Parking features: Attached, Detached, Concrete
- Attached garage spaces: 3
Accessibility
- Accessibility features: None
Features
- Levels: One and One Half
- Stories: 1
- Patio & porch: Patio
- Pool features: None
Lot
- Size: 0.33 Acres
- Dimensions: 70 x 120
Details
- Additional structures: Additional Garage
- Foundation area: 950
- Parcel number: 48291990000
- Zoning description: Residential-Single Family
Construction
Type & style
- Home type: SingleFamily
- Property subtype: Single Family Residence
Materials
- Vinyl Siding, Wood Siding, Block, Frame
- Roof: Age Over 8 Years,Rolled/Hot Mop
Condition
- Age of Property: 61
- New construction: No
- Year built: 1964
Utilities & green energy
- Electric: Circuit Breakers, 100 Amp Service
- Gas: Electric
- Sewer: City Sewer/Connected
- Water: City Water/Connected
Community & neighborhood
Location
- Region: Cold Spring
- Subdivision: Backes 4th Add
HOA & financial
HOA
- Has HOA: No
Price history
| Date | Event | Price |
|---|---|---|
| 6/6/2025 | Sold | $310,000+3.4%$135/sqft |
Source: | ||
| 4/25/2025 | Pending sale | $299,900$130/sqft |
Source: | ||
| 4/21/2025 | Listed for sale | $299,900$130/sqft |
Source: | ||
| 4/7/2025 | Pending sale | $299,900$130/sqft |
Source: | ||
| 4/2/2025 | Listed for sale | $299,900+179%$130/sqft |
Source: | ||
Public tax history
| Year | Property taxes | Tax assessment |
|---|---|---|
| 2024 | $2,462 +3.4% | $221,200 +3.2% |
| 2023 | $2,382 +10.1% | $214,400 +20.3% |
| 2022 | $2,164 | $178,200 |
Find assessor info on the county website
Neighborhood: 56320
Nearby schools
GreatSchools rating
- 6/10Cold Spring Elementary SchoolGrades: PK-5Distance: 0.8 mi
- 2/10Rocori AlcGrades: 7-12Distance: 0.7 mi
- 7/10Rocori Middle SchoolGrades: 6-8Distance: 0.7 mi
Get a cash offer in 3 minutes
Find out how much your home could sell for in as little as 3 minutes with a no-obligation cash offer.
Estimated market value$303,700
Get a cash offer in 3 minutes
Find out how much your home could sell for in as little as 3 minutes with a no-obligation cash offer.
Estimated market value
$303,700
