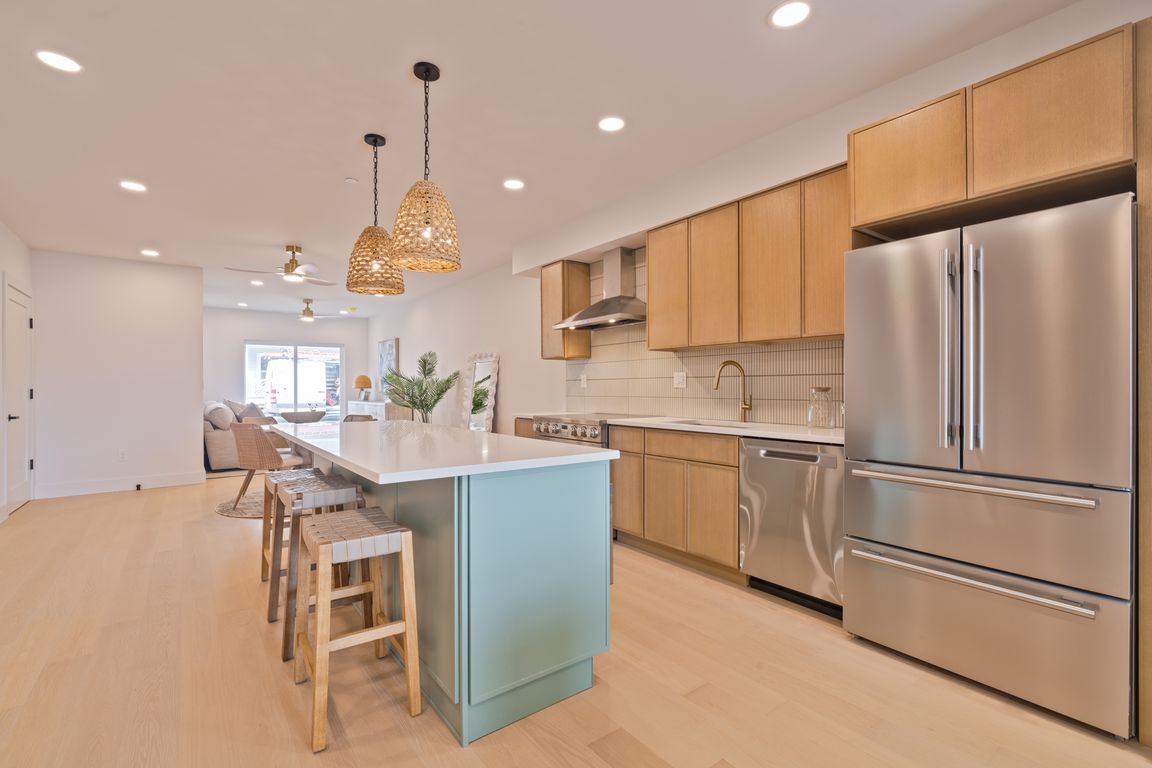Open: Sat 12pm-3pm

New constructionPrice cut: $190.9K (10/7)
$1,599,000
3beds
2,648sqft
801 Main Street #A2, Avon-by-the-sea, NJ 07717
3beds
2,648sqft
Single family residence
Built in 2025
1 Attached garage space
$604 price/sqft
$1,226 monthly HOA fee
What's special
BUILDER INCENTIVE! One year prepaid HOA fee fees w/ executed contract by 11/30/25 Discover the model townhome at Avon-by-the-Sea — a beautifully crafted, newly constructed residence offering over 2,648 sq. ft. of thoughtfully designed space just steps from scenic Lake Sylvan and under a mile to the beach and boardwalk. This 2.5-story coastal ...
- 79 days |
- 612 |
- 3 |
Source: MoreMLS,MLS#: 22526259
Travel times
Family Room
Kitchen
Primary Bedroom
Zillow last checked: 8 hours ago
Listing updated: 12 hours ago
Listed by:
Christine Morford 727-744-7015,
Berkshire Hathaway HomeServices Fox & Roach - Rumson
Source: MoreMLS,MLS#: 22526259
Facts & features
Interior
Bedrooms & bathrooms
- Bedrooms: 3
- Bathrooms: 4
- Full bathrooms: 3
- 1/2 bathrooms: 1
Heating
- Electric, 2 Zoned Heat
Cooling
- Electric, Central Air, 2 Zoned AC
Features
- Balcony, Ceilings - 9Ft+ 1st Flr, Recessed Lighting
- Basement: None
- Number of fireplaces: 1
Interior area
- Total structure area: 2,648
- Total interior livable area: 2,648 sqft
Property
Parking
- Total spaces: 1
- Parking features: Paved, Asphalt, Driveway
- Attached garage spaces: 1
- Has uncovered spaces: Yes
Features
- Stories: 2
- Exterior features: Balcony
Details
- Parcel number: 060000300000000620
Construction
Type & style
- Home type: SingleFamily
- Property subtype: Single Family Residence
Condition
- New construction: Yes
- Year built: 2025
Utilities & green energy
- Sewer: Public Sewer
Community & HOA
Community
- Subdivision: None
HOA
- Has HOA: Yes
- Services included: Lawn Maintenance, Snow Removal
- HOA fee: $1,226 monthly
Location
- Region: Avon By The Sea
Financial & listing details
- Price per square foot: $604/sqft
- Date on market: 10/30/2025
- Inclusions: Washer, Ceiling Fan(s), Dishwasher, Dryer, Light Fixtures, Microwave, Stove, Stove Hood, Refrigerator