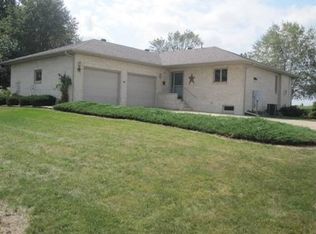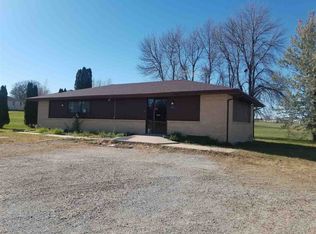Sold for $345,000
$345,000
801 Madison St, Nashua, IA 50658
5beds
3,412sqft
Single Family Residence
Built in 2005
0.27 Acres Lot
$345,700 Zestimate®
$101/sqft
$1,975 Estimated rent
Home value
$345,700
Estimated sales range
Not available
$1,975/mo
Zestimate® history
Loading...
Owner options
Explore your selling options
What's special
Welcome to this exceptional all-brick, one-story home offering 3,412 square feet of finished living space with custom features throughout. This 5-bedroom, 3-bathroom residence has an open and inviting floor plan, perfect for both everyday living and entertaining. The heart of the home features a warm and inviting living room with a gas Indiana Limestone fireplace and vaulted ceiling, seamlessly flowing into the gourmet kitchen equipped with custom oak cabinetry, solid surface quartz countertops, and a full appliance package. A spacious dining area provides ample room for large gatherings. The primary suite includes a walk-in closet, Lasco jet tub, and separate shower. Two additional generously sized bedrooms and a convenient laundry/mudroom complete the main level. The fully finished lower level, designed for comfort with in-floor heating, offers a huge family room, two spacious bedrooms, a ¾ bathroom, and a utility room with ample storage. Additional interior highlights include plastered walls and ceilings, four egress windows in the lower level, and a main-level, tile warming floor in the kitchen/dining and living room area. Step outside to enjoy the covered front porch entry, private backyard with a concrete and paver patio, and privacy fencing, perfect for outdoor relaxation. The heated 28’ x 28’ attached garage provides warmth and convenience year-round. Don’t miss out on this incredible home—schedule your showing today!
Zillow last checked: 8 hours ago
Listing updated: June 21, 2025 at 04:03am
Listed by:
Lori L Stewart 641-257-9990,
Stewart Realty Company
Bought with:
Lori L Stewart, B56877
Stewart Realty Company
Source: Northeast Iowa Regional BOR,MLS#: 20251403
Facts & features
Interior
Bedrooms & bathrooms
- Bedrooms: 5
- Bathrooms: 3
- Full bathrooms: 2
- 3/4 bathrooms: 1
Primary bedroom
- Level: Main
- Area: 168 Square Feet
- Dimensions: 16.8x10
Other
- Level: Upper
Other
- Level: Main
Other
- Level: Lower
Dining room
- Level: Main
- Area: 127.2 Square Feet
- Dimensions: 12x10.6
Family room
- Level: Lower
- Area: 323 Square Feet
- Dimensions: 19x17
Kitchen
- Level: Main
- Area: 218.5 Square Feet
- Dimensions: 19x11.5
Living room
- Level: Main
- Area: 333 Square Feet
- Dimensions: 18.5x18
Heating
- Forced Air, Heat Pump, Radiant Floor
Cooling
- Ceiling Fan(s), Central Air, Heat Pump
Appliances
- Included: Dishwasher, Microwave Built In, Free-Standing Range, Refrigerator, Electric Water Heater, Water Softener, Water Softener Owned
- Laundry: 1st Floor, Laundry Room
Features
- Vaulted Ceiling(s), Ceiling Fan(s), Solid Surface Counters, Fiber Optic, Pantry
- Basement: Block,Interior Entry,Floor Drain,Partially Finished
- Has fireplace: Yes
- Fireplace features: One, Gas, Living Room, Masonry
Interior area
- Total interior livable area: 3,412 sqft
- Finished area below ground: 1,300
Property
Parking
- Total spaces: 2
- Parking features: 2 Stall, Attached Garage, Garage Door Opener, Heated Garage, Oversized, Wired
- Has attached garage: Yes
- Carport spaces: 2
Features
- Patio & porch: Patio
- Fencing: Privacy
Lot
- Size: 0.27 Acres
- Dimensions: 101.59x110x110x110
- Features: Level
Details
- Parcel number: 191318376007
- Zoning: none
- Special conditions: Standard
- Other equipment: Air Exchanger System
Construction
Type & style
- Home type: SingleFamily
- Property subtype: Single Family Residence
Materials
- Brick
- Roof: Asphalt
Condition
- Year built: 2005
Utilities & green energy
- Sewer: Public Sewer
- Water: Public
Community & neighborhood
Security
- Security features: Smoke Detector(s)
Community
- Community features: Sidewalks
Location
- Region: Nashua
HOA & financial
Other financial information
- Total actual rent: 0
Other
Other facts
- Road surface type: Concrete, Hard Surface Road, Paved
Price history
| Date | Event | Price |
|---|---|---|
| 6/20/2025 | Sold | $345,000-3.9%$101/sqft |
Source: | ||
| 5/21/2025 | Pending sale | $359,000$105/sqft |
Source: | ||
| 4/4/2025 | Listed for sale | $359,000+16.6%$105/sqft |
Source: | ||
| 1/30/2023 | Sold | $308,000-1.6%$90/sqft |
Source: | ||
| 11/28/2022 | Pending sale | $313,000$92/sqft |
Source: | ||
Public tax history
| Year | Property taxes | Tax assessment |
|---|---|---|
| 2024 | $4,996 -12.6% | $318,100 |
| 2023 | $5,714 +0.7% | $318,100 +1.7% |
| 2022 | $5,672 -3.5% | $312,800 |
Find assessor info on the county website
Neighborhood: 50658
Nearby schools
GreatSchools rating
- 7/10Nashua-Plainfield Elementary SchoolGrades: PK-5Distance: 0.2 mi
- 3/10Nashua-Plainfield High SchoolGrades: 6-12Distance: 0.3 mi
Schools provided by the listing agent
- Elementary: Nashua / Plainfield
- Middle: Nashua / Plainfield
- High: Nashua / Plainfield
Source: Northeast Iowa Regional BOR. This data may not be complete. We recommend contacting the local school district to confirm school assignments for this home.

Get pre-qualified for a loan
At Zillow Home Loans, we can pre-qualify you in as little as 5 minutes with no impact to your credit score.An equal housing lender. NMLS #10287.

