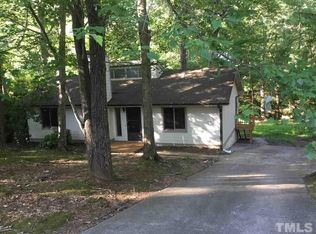Sold for $471,800 on 05/28/25
$471,800
801 Madison Ave, Cary, NC 27513
3beds
1,435sqft
Single Family Residence, Residential
Built in 1976
0.33 Acres Lot
$467,700 Zestimate®
$329/sqft
$1,995 Estimated rent
Home value
$467,700
$444,000 - $491,000
$1,995/mo
Zestimate® history
Loading...
Owner options
Explore your selling options
What's special
Welcome to 801 Madison Avenue, a beautifully maintained 3 bedroom, 2 full bathroom home nestled in one of Cary's most sought-after locations. Walking distance to downtown Cary, Cary Park, Shops, Restaurants, Bars, and so much more! Renovated in 2021, this home boasts the perfect blend of comfort, character, and convenience - modern finishes, chefs kitchen with SS appliances and a large island — ideal for anyone looking to enjoy everything the Triangle has to offer. Inside you will find a light-filled, spacious layout with timeless features and thoughtful updates throughout. Open floor plan, with a sunken living room, including a wood-burning fire place, ideal for entertaining or relaxing with your pet(S) - who will enjoy the fully fenced in private, and lush back yard, with a large deck, and paver patio. Oversized single car garage can be used for a flex area or parking. HVAC replaced in April of 2025, Roof replaced in 2021, Please see documents for other notable updates that have been made. Established neighborhood with no HOA! Seller is offering a $5,000 credit to buyer at closing with an acceptable offer!
Zillow last checked: 8 hours ago
Listing updated: October 28, 2025 at 01:02am
Listed by:
Adam Lindsay 919-516-3000,
RE/MAX EXECUTIVE
Bought with:
Neil Tashman, 338518
DASH Carolina
Source: Doorify MLS,MLS#: 10093895
Facts & features
Interior
Bedrooms & bathrooms
- Bedrooms: 3
- Bathrooms: 2
- Full bathrooms: 2
Heating
- Central
Cooling
- Central Air
Appliances
- Included: Dishwasher, Electric Oven, Electric Range, Exhaust Fan, Microwave
- Laundry: Electric Dryer Hookup, In Garage, Washer Hookup
Features
- Bathtub/Shower Combination, Ceiling Fan(s), Crown Molding, Eat-in Kitchen, High Speed Internet, Kitchen Island, Open Floorplan, Master Downstairs, Separate Shower, Smooth Ceilings, Storage, Walk-In Closet(s)
- Flooring: Carpet, Vinyl, Plank, Tile
- Windows: Blinds, Double Pane Windows, Shutters
Interior area
- Total structure area: 1,435
- Total interior livable area: 1,435 sqft
- Finished area above ground: 1,435
- Finished area below ground: 0
Property
Parking
- Total spaces: 5
- Parking features: Attached, Concrete, Garage Door Opener, Garage Faces Front, Inside Entrance, Lighted, Off Street, On Street, Open, Outside, Parking Pad, Paved, Private, Workshop in Garage
- Attached garage spaces: 1
- Uncovered spaces: 4
Features
- Levels: One
- Stories: 1
- Patio & porch: Covered, Deck, Front Porch, Patio, Porch, Side Porch
- Exterior features: Fenced Yard, Garden, Smart Lock(s), Storage, Uncovered Courtyard
- Fencing: Back Yard, Fenced
- Has view: Yes
- View description: Creek/Stream, Forest, Garden, Hills, Trees/Woods
- Has water view: Yes
- Water view: Creek/Stream
Lot
- Size: 0.33 Acres
- Features: Back Yard, City Lot, Cleared, Front Yard, Garden, Private, Rolling Slope
Details
- Parcel number: 0754928544
- Special conditions: Standard
Construction
Type & style
- Home type: SingleFamily
- Architectural style: Ranch, Traditional, Transitional
- Property subtype: Single Family Residence, Residential
Materials
- Brick, Vertical Siding
- Foundation: Block, Brick/Mortar
- Roof: Shingle
Condition
- New construction: No
- Year built: 1976
Utilities & green energy
- Sewer: Public Sewer
- Water: Public
- Utilities for property: Cable Available, Electricity Connected, Sewer Connected, Water Connected
Community & neighborhood
Community
- Community features: Street Lights
Location
- Region: Cary
- Subdivision: Oakwood Heights
Other
Other facts
- Road surface type: Asphalt
Price history
| Date | Event | Price |
|---|---|---|
| 5/28/2025 | Sold | $471,800-5.6%$329/sqft |
Source: | ||
| 5/9/2025 | Pending sale | $500,000$348/sqft |
Source: | ||
| 5/4/2025 | Listed for sale | $500,000+19%$348/sqft |
Source: | ||
| 4/8/2022 | Listing removed | -- |
Source: | ||
| 3/25/2022 | Listed for rent | $2,300$2/sqft |
Source: | ||
Public tax history
| Year | Property taxes | Tax assessment |
|---|---|---|
| 2025 | $3,554 +2.2% | $412,350 |
| 2024 | $3,478 +22.5% | $412,350 +46.6% |
| 2023 | $2,839 +3.9% | $281,337 |
Find assessor info on the county website
Neighborhood: Oakwood Heights
Nearby schools
GreatSchools rating
- 9/10Weatherstone Elementary SchoolGrades: PK-5Distance: 0.8 mi
- 8/10East Cary Middle SchoolGrades: 6-8Distance: 1.9 mi
- 7/10Cary HighGrades: 9-12Distance: 2.2 mi
Schools provided by the listing agent
- Elementary: Wake - Weatherstone
- Middle: Wake - East Cary
- High: Wake - Cary
Source: Doorify MLS. This data may not be complete. We recommend contacting the local school district to confirm school assignments for this home.
Get a cash offer in 3 minutes
Find out how much your home could sell for in as little as 3 minutes with a no-obligation cash offer.
Estimated market value
$467,700
Get a cash offer in 3 minutes
Find out how much your home could sell for in as little as 3 minutes with a no-obligation cash offer.
Estimated market value
$467,700
