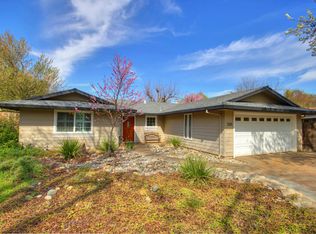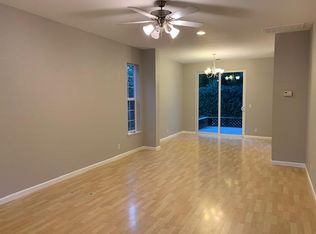You will not only feel the love and cherished memories when you walk in the door of this single owner home. You will also be impressed with the meticulous care and multitude of updates. Tucked into the corner of Los Robles St, the 10,000 sq. ft. lot is nicely landscaped, spacious and private. Updates include dual pane windows (2015), sewer line (2014), Tesla 16 panel 4.88 KW PV leased solar system (2018), newer exterior paint (2014), laminate wood flooring throughout, led lighting, updates to kitchen and bathrooms, crown molding and the list goes on. Don't wait - it's likely this is the one!
This property is off market, which means it's not currently listed for sale or rent on Zillow. This may be different from what's available on other websites or public sources.

