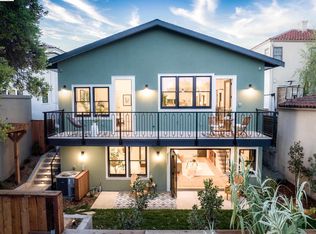Sophisticated Prairie Style Traditional in the heart of Crocker Highlands w/ 75 WalkScore. Grand living room & dining areas, 2nd dining area, main level en-suite & rear sun room leading to private gardens. 5 full bedrooms & 2 bathrooms up, including master suite & large sunroom. Spacious lower level den with radiant heat concrete floors and fireplace. Level out rear gardens and patios with outdoor stainless kitchen for entertaining, play and space for the urban gardener. Newer 3-zone furnace system, commercial grade hot water heater, solar panels, lower level hobby/craft room, dedicated laundry room & detached garage. Minutes to the elementary & shops/restaurants of Grand/Lakeshore. Near Hwy 580, Bay Bridge to SF. and Transbay Bus Lines.
This property is off market, which means it's not currently listed for sale or rent on Zillow. This may be different from what's available on other websites or public sources.
