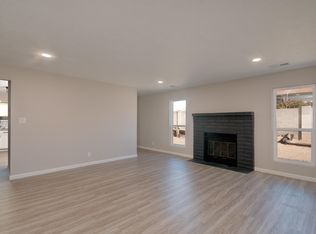This lovely home has a light, bright, and open floorplan. This 4 bedroom 2.75 bath home has 2 large master suites with their own bathrooms and large walk in closets! Light open kitchen has oak cabinets, corian countertops, and stainless appliances. Cozy up next to the brick fireplace in the Great room. Oversized one car garage. Relax on the lovely front porch and enjoy this perfect home!
This property is off market, which means it's not currently listed for sale or rent on Zillow. This may be different from what's available on other websites or public sources.
