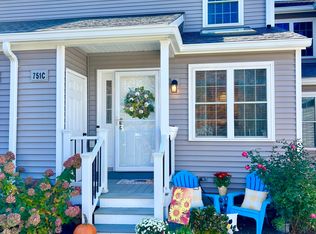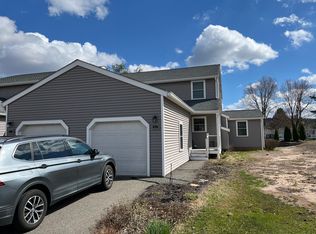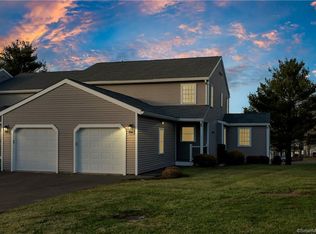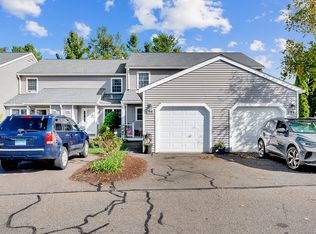Sold for $285,000 on 08/31/23
$285,000
801 Long Hill Road #A, Middletown, CT 06457
2beds
1,449sqft
Condominium, Townhouse
Built in 1986
-- sqft lot
$317,400 Zestimate®
$197/sqft
$2,518 Estimated rent
Home value
$317,400
$302,000 - $333,000
$2,518/mo
Zestimate® history
Loading...
Owner options
Explore your selling options
What's special
Welcome to your dream condo with exquisite features and endless possibilities. This luxurious residence offers the perfect blend of elegance, comfort, and functionality. With its prime location, stunning architecture, and thoughtfully designed interior, this two-bedroom, two-and-a-half-bathroom condo is the epitome of modern living. The open concept floor plan seamlessly combines the living, dining, and kitchen areas, creating a spacious and versatile living space. The high ceilings and large windows flood the rooms with natural light, creating a bright and airy atmosphere. Adjacent to the main living area is a cozy study, offering a quiet retreat for work or relaxation. Whether you need a home office, a reading nook, or a hobby room, this versatile space provides endless possibilities to suit your needs. One of the standout features of this condo is the walk-out basement. This additional living space presents endless opportunities for customization and personalization. Whether you envision a home theater, a game room, a fitness area, or a guest suite, the walk-out basement provides the flexibility to bring your dreams to life. Located in a highly sought-after neighborhood, this condo provides easy access to shopping, dining, entertainment, and major transportation routes. Enjoy the convenience of nearby parks, schools, and recreational facilities, ensuring a well-rounded lifestyle! Don't miss your chance to make this extraordinary property your new home! Interior photos coming soon!
Zillow last checked: 8 hours ago
Listing updated: July 09, 2024 at 08:18pm
Listed by:
Stefania Bramato 860-878-0010,
Berkshire Hathaway NE Prop. 860-347-4486
Bought with:
Michelle L. Snider, RES.0826092
William Raveis Real Estate
Source: Smart MLS,MLS#: 170577817
Facts & features
Interior
Bedrooms & bathrooms
- Bedrooms: 2
- Bathrooms: 3
- Full bathrooms: 2
- 1/2 bathrooms: 1
Other
- Level: Other
Heating
- Heat Pump, Electric
Cooling
- Central Air
Appliances
- Included: Microwave, Refrigerator, Dishwasher, Dryer, Water Heater
Features
- Basement: Full
- Attic: None
- Number of fireplaces: 1
- Common walls with other units/homes: End Unit
Interior area
- Total structure area: 1,449
- Total interior livable area: 1,449 sqft
- Finished area above ground: 1,449
Property
Parking
- Total spaces: 1
- Parking features: Attached
- Attached garage spaces: 1
Features
- Stories: 3
Details
- Parcel number: 1013136
- Zoning: R-15
Construction
Type & style
- Home type: Condo
- Architectural style: Townhouse
- Property subtype: Condominium, Townhouse
- Attached to another structure: Yes
Materials
- Vinyl Siding
Condition
- New construction: No
- Year built: 1986
Utilities & green energy
- Sewer: Public Sewer
- Water: Public
Community & neighborhood
Location
- Region: Middletown
HOA & financial
HOA
- Has HOA: Yes
- HOA fee: $338 monthly
- Amenities included: Management
- Services included: Maintenance Grounds, Trash, Snow Removal
Price history
| Date | Event | Price |
|---|---|---|
| 8/31/2023 | Sold | $285,000-1.7%$197/sqft |
Source: | ||
| 7/25/2023 | Pending sale | $289,900$200/sqft |
Source: | ||
| 6/30/2023 | Listed for sale | $289,900+65.7%$200/sqft |
Source: | ||
| 4/2/2014 | Sold | $175,000+50.9%$121/sqft |
Source: | ||
| 6/30/1994 | Sold | $116,000$80/sqft |
Source: Public Record Report a problem | ||
Public tax history
| Year | Property taxes | Tax assessment |
|---|---|---|
| 2025 | $5,827 +5.7% | $149,800 |
| 2024 | $5,513 +4.8% | $149,800 |
| 2023 | $5,258 +5.9% | $149,800 +32.7% |
Find assessor info on the county website
Neighborhood: 06457
Nearby schools
GreatSchools rating
- 5/10Wesley SchoolGrades: K-5Distance: 0.3 mi
- 4/10Beman Middle SchoolGrades: 7-8Distance: 1.9 mi
- 4/10Middletown High SchoolGrades: 9-12Distance: 3.8 mi
Schools provided by the listing agent
- High: Middletown
Source: Smart MLS. This data may not be complete. We recommend contacting the local school district to confirm school assignments for this home.

Get pre-qualified for a loan
At Zillow Home Loans, we can pre-qualify you in as little as 5 minutes with no impact to your credit score.An equal housing lender. NMLS #10287.
Sell for more on Zillow
Get a free Zillow Showcase℠ listing and you could sell for .
$317,400
2% more+ $6,348
With Zillow Showcase(estimated)
$323,748


