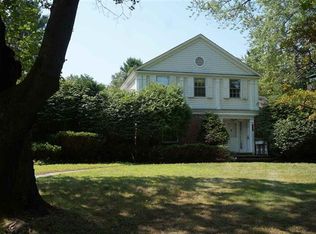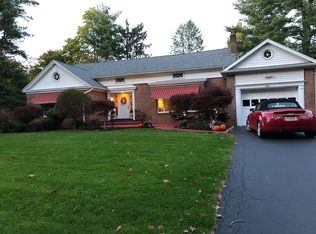Closed
$345,000
801 Londonderry Road, Schenectady, NY 12309
3beds
2,195sqft
Single Family Residence, Residential
Built in 1960
0.59 Acres Lot
$361,000 Zestimate®
$157/sqft
$2,763 Estimated rent
Home value
$361,000
$289,000 - $451,000
$2,763/mo
Zestimate® history
Loading...
Owner options
Explore your selling options
What's special
Open House, Saturday, May 31, 10-2pm
Charming and spacious home located on a desirable corner lot just minutes from Central Park. This well-maintained 3-bedroom, 2.5-bath home features a first-floor bedroom and full bath designed with accessibility in mind, featuring a shower equipped with grab bars and built-in seat. The main level includes a bright living room with a bay window, formal dining room, eat-in kitchen, and a sunroom offering year-round enjoyment. A set of French doors off the eat-in kitchen leads to a deck—ideal for outdoor dining and entertaining. Upstairs offers two additional bedrooms, walk-in closets, and a full bath. Added highlights include a whole-house generator, accessibility features, and a prime location.
Zillow last checked: 8 hours ago
Listing updated: July 18, 2025 at 05:52am
Listed by:
Caitlin Vallario 518-542-0020,
Coldwell Banker Prime Properties,
The Bonnie Sindel Team,
Coldwell Banker Prime Properties
Bought with:
Crystal J Coleman, 10491208787
Crystal Coleman Realty LLC
Source: Global MLS,MLS#: 202517473
Facts & features
Interior
Bedrooms & bathrooms
- Bedrooms: 3
- Bathrooms: 3
- Full bathrooms: 2
- 1/2 bathrooms: 1
Bedroom
- Level: First
Bedroom
- Level: Second
Bedroom
- Level: Second
Full bathroom
- Level: First
Full bathroom
- Level: Second
Half bathroom
- Level: First
Dining room
- Level: First
Kitchen
- Level: First
Living room
- Level: First
Sun room
- Level: First
Heating
- Forced Air
Cooling
- Central Air
Appliances
- Included: Dishwasher, Dryer, Freezer, Gas Oven, Refrigerator, Washer/Dryer
- Laundry: In Basement
Features
- Walk-In Closet(s), Ceramic Tile Bath, Eat-in Kitchen
- Flooring: Carpet, Ceramic Tile, Hardwood
- Doors: French Doors
- Windows: Screens, Bay Window(s)
- Basement: Unfinished
- Has fireplace: Yes
- Fireplace features: Living Room
Interior area
- Total structure area: 2,195
- Total interior livable area: 2,195 sqft
- Finished area above ground: 2,195
- Finished area below ground: 0
Property
Parking
- Total spaces: 3
- Parking features: Driveway
- Garage spaces: 1
- Has uncovered spaces: Yes
Accessibility
- Accessibility features: Accessible Approach with Ramp, Accessible Full Bath
Features
- Patio & porch: Deck
- Exterior features: Lighting
- Has view: Yes
- View description: Trees/Woods
Lot
- Size: 0.59 Acres
- Features: Corner Lot
Details
- Additional structures: Shed(s)
- Parcel number: 50.4613
- Special conditions: Standard
- Other equipment: Other
Construction
Type & style
- Home type: SingleFamily
- Architectural style: Cape Cod
- Property subtype: Single Family Residence, Residential
Materials
- Brick
- Roof: Asphalt
Condition
- New construction: No
- Year built: 1960
Utilities & green energy
- Electric: Generator
- Sewer: Public Sewer
- Water: Public
Community & neighborhood
Security
- Security features: Smoke Detector(s)
Location
- Region: Schenectady
Price history
| Date | Event | Price |
|---|---|---|
| 7/17/2025 | Sold | $345,000-6.8%$157/sqft |
Source: | ||
| 6/16/2025 | Pending sale | $370,000$169/sqft |
Source: | ||
| 5/16/2025 | Listed for sale | $370,000$169/sqft |
Source: | ||
Public tax history
Tax history is unavailable.
Neighborhood: Union Street
Nearby schools
GreatSchools rating
- 5/10Paige Elementary SchoolGrades: PK-5Distance: 0.9 mi
- 3/10Central Park International Magnet SchoolGrades: 6-8Distance: 0.6 mi
- 3/10Schenectady High SchoolGrades: 9-12Distance: 1.1 mi
Schools provided by the listing agent
- High: Schenectady
Source: Global MLS. This data may not be complete. We recommend contacting the local school district to confirm school assignments for this home.

