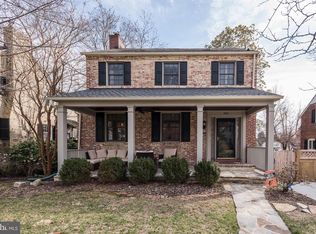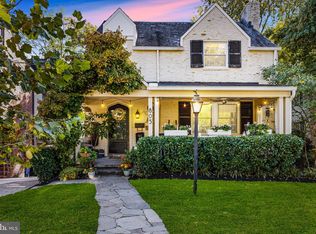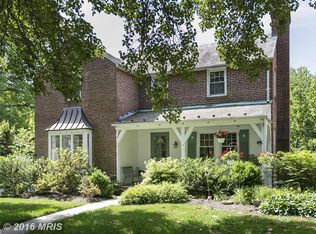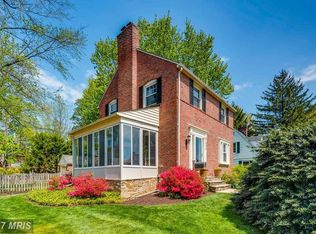OPEN HOUSE: Saturday, September 25 (10AM-1PM) Sunday, September 26 (1PM - 4PM) Beautifully situated on one of the largest corner lots in Historic Stoneleigh, this 1930's classic brick colonial has been meticulously maintained with all of the charming details. Enjoy stunning hardwood floors throughout, a wood burning fireplace, stainless steel appliance upgrades, central air conditioning and gas heat, and all rooms freshly painted in mint condition. The EXPANSIVE BACKYARD has been recently landscaped and features a stone patio for outdoor dining, fire pit for cooler evenings, vegetable garden and swing set. The first floor living room is bright with 3 large windows adorned with new custom wood cornices and blinds creating a welcoming space for family and friends to gather. Just off of the living room is a charming stone side porch with ceiling fan and lights making it a great place to unwind and gather with neighbors. The south-facing dining room with crown molding is situated directly off of the kitchen and living room and is ready to host your next dinner party! The kitchen has been recently updated with all new matching KitchenAid stainless steel appliances and new slate floor. Custom Merillat cabinets provide substantial storage space for dishes, glassware and cookware. Expansive granite kitchen counter space allows every culinary mind plenty of room for creativity. The upper level includes 3 nicely sized bedrooms, 1 full bath and access to attic storage. The primary bedroom includes 3 windows with custom wood plantation shutters and every owner's dream - 3 CLOSETS!!! Recently remodeled downstairs basement maximizes family living space and includes French drain, sump pump and stone fireplace piped for gas. Large utility room provides ample space for storage and laundry. Basement half bath recently renovated in 2015. A private, paved driveway leads to an attached garage with plenty of storage for a vehicle and yard tools. Highly sought-after Historic Stoneleigh neighborhood includes top ranked Stoneleigh Elementary School and Swimming Pool (membership if you live in the neighborhood!) with Basketball Courts, Picnic Tables and Grills. You can also easily walk to Starbucks, The Charmery, Yoga Studio, Dry Cleaners and many other local businesses. Updates include: New rear SLATE roof (2015), all new stainless steel KitchenAid appliances and slate flooring (2015), basement half bath remodel (2015), heat conversion from oil to gas (2016), basement family room remodel (2017), backyard fence (2018), SMART Energy-Efficient air conditioning and heat controls (2018).
This property is off market, which means it's not currently listed for sale or rent on Zillow. This may be different from what's available on other websites or public sources.



