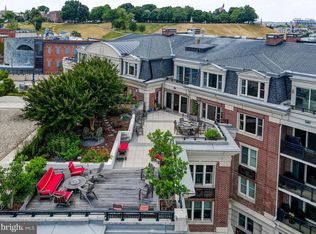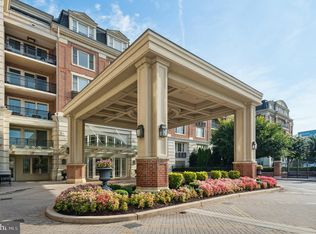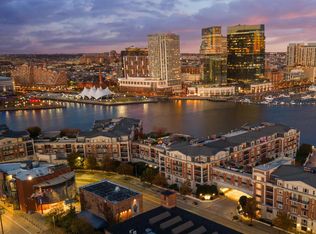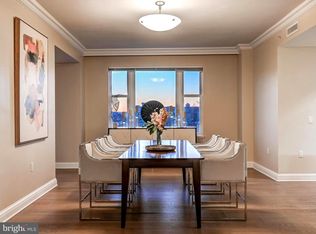Sold for $1,575,000 on 10/14/25
$1,575,000
801 Key Hwy UNIT 110, Baltimore, MD 21230
3beds
2,614sqft
Condominium
Built in 2007
-- sqft lot
$1,600,000 Zestimate®
$603/sqft
$6,264 Estimated rent
Home value
$1,600,000
$1.39M - $1.82M
$6,264/mo
Zestimate® history
Loading...
Owner options
Explore your selling options
What's special
Experience waterfront luxury at its finest in this exceptional 3-bedroom, 2.5-bath, 2600+ square foot garden-level residence at The Ritz-Carlton Residences in Baltimore. Offering multiple patios and expansive outdoor living spaces, this home provides an unparalleled connection to the Inner Harbor's serene beauty. This corner residence with ten-foot ceilings and expansive windows in every room is perfectly designed with well-proportioned living spaces that offer panoramic views of the water from every angle. The newly built gourmet kitchen with gorgeous cabinetry, counters, flooring, and appliances has a center island with bar seating and overlooks the open concept living and dining areas. The living room has direct patio access and is centered around a gas fireplace with a bar area and stunning custom shelving. The dining area is fit for a lavish dinner party or a couple of two enjoying the evening sky. A spacious primary suite features incredible views, ample closet and storage space, and a luxurious bathroom with two vanities, a jacuzzi tub, and a walk-in shower. The second bedroom is separated from the primary and includes a walk-in closet with access to a hall bathroom with a walk-in shower. The versatile third bedroom, currently used as an office with a beautiful built-in desk and shelving, offers flexibility to suit your lifestyle. Custom cabinetry and closet systems throughout the residence, a temperature-controlled wine closet, and newly installed hardwood flooring throughout complete this incredible residence. Two deeded parking spaces and a separate storage area are included. Embrace the opportunity to live in one of Baltimore's most prestigious addresses, where luxury meets convenience and every day feels like a retreat. Unwind on your private patio before stepping directly onto the Baltimore Promenade to hop on the water taxi or take a scenic stroll. The building’s world-class amenities include 24/7 concierge and security, valet parking, a doorman, porter service, pristine gardens, an indoor pool, a fitness center, a community theater, six guest suites, and multiple elegant event spaces. Minutes away from Baltimore’s vibrant arts district, as well as Ravens and Orioles games and with convenient access to BWI, I-95 South, and Penn Station, this residence provides the perfect blend of luxury, comfort, and accessibility. Discover waterfront living at its finest at The Ritz-Carlton Residences. Schedule your private showing today
Zillow last checked: 8 hours ago
Listing updated: November 04, 2025 at 06:02am
Listed by:
Charlie Hatter 202-744-0948,
Monument Sotheby's International Realty,
Co-Listing Agent: Kit Stone 301-758-5407,
Monument Sotheby's International Realty
Bought with:
R.J. Breeden, 632462
Berkshire Hathaway HomeServices Homesale Realty
Robby Douglas, 662916
Berkshire Hathaway HomeServices Homesale Realty
Source: Bright MLS,MLS#: MDBA2167150
Facts & features
Interior
Bedrooms & bathrooms
- Bedrooms: 3
- Bathrooms: 3
- Full bathrooms: 2
- 1/2 bathrooms: 1
- Main level bathrooms: 3
- Main level bedrooms: 3
Primary bedroom
- Features: Crown Molding, Flooring - Engineered Wood, Walk-In Closet(s), Built-in Features
- Level: Main
Bedroom 2
- Features: Flooring - Engineered Wood, Walk-In Closet(s)
- Level: Main
Bedroom 3
- Features: Flooring - Engineered Wood, Built-in Features
- Level: Main
Primary bathroom
- Features: Bathroom - Jetted Tub, Bathroom - Walk-In Shower, Flooring - Marble
- Level: Main
Bathroom 2
- Features: Bathroom - Stall Shower, Flooring - Ceramic Tile
- Level: Main
Dining room
- Features: Crown Molding, Flooring - Engineered Wood
- Level: Main
Family room
- Features: Balcony Access, Fireplace - Gas, Flooring - Engineered Wood, Living/Dining Room Combo, Crown Molding, Built-in Features
- Level: Main
Foyer
- Features: Flooring - Engineered Wood
- Level: Main
Half bath
- Level: Main
Kitchen
- Features: Breakfast Bar, Countertop(s) - Quartz, Flooring - Ceramic Tile, Kitchen - Gas Cooking, Lighting - Pendants
- Level: Main
Laundry
- Features: Pantry
- Level: Main
Heating
- Forced Air, Natural Gas
Cooling
- Central Air, Electric
Appliances
- Included: Microwave, Cooktop, Dishwasher, Disposal, Dryer, Extra Refrigerator/Freezer, Ice Maker, Oven, Refrigerator, Stainless Steel Appliance(s), Washer, Gas Water Heater
- Laundry: Main Level, Washer In Unit, Dryer In Unit, Laundry Room, In Unit
Features
- Breakfast Area, Kitchen Island, Open Floorplan, Bar, Bathroom - Walk-In Shower, Butlers Pantry, Combination Kitchen/Living, Crown Molding, Dining Area, Elevator, Entry Level Bedroom, Family Room Off Kitchen, Kitchen - Gourmet, Primary Bedroom - Bay Front, Primary Bath(s), Recessed Lighting, Upgraded Countertops, Walk-In Closet(s), Wine Storage
- Flooring: Engineered Wood, Wood
- Has basement: No
- Number of fireplaces: 1
- Fireplace features: Gas/Propane
Interior area
- Total structure area: 2,614
- Total interior livable area: 2,614 sqft
- Finished area above ground: 2,614
- Finished area below ground: 0
Property
Parking
- Total spaces: 2
- Parking features: Other, Attendant, Attached
- Attached garage spaces: 2
Accessibility
- Accessibility features: Accessible Elevator Installed
Features
- Levels: One
- Stories: 1
- Patio & porch: Patio
- Exterior features: Extensive Hardscape, Lighting, Storage, Sidewalks, Underground Lawn Sprinkler, Water Fountains
- Has private pool: Yes
- Pool features: Community, Private
- Has spa: Yes
- Spa features: Bath
- Has view: Yes
- View description: Water, Garden
- Has water view: Yes
- Water view: Water
- Waterfront features: None, River
- Body of water: Baltimore Inner Harbor
- Frontage length: Water Frontage Ft: 60
Details
- Additional structures: Above Grade, Below Grade
- Parcel number: 0324131922 700
- Zoning: XX
- Special conditions: Standard
- Other equipment: Intercom
Construction
Type & style
- Home type: Condo
- Architectural style: Other
- Property subtype: Condominium
- Attached to another structure: Yes
Materials
- Combination, Brick
Condition
- Excellent
- New construction: No
- Year built: 2007
- Major remodel year: 2015
Utilities & green energy
- Sewer: Public Sewer
- Water: Public
Community & neighborhood
Security
- Security features: 24 Hour Security, Carbon Monoxide Detector(s), Security Guard, Exterior Cameras, Main Entrance Lock, Monitored, Smoke Detector(s), Fire Sprinkler System, Security System
Community
- Community features: Pool
Location
- Region: Baltimore
- Subdivision: The Ritz-carlton Residences
- Municipality: BALTIMORE CITY
HOA & financial
HOA
- Has HOA: No
- Amenities included: Bar/Lounge, Beauty Salon, Common Grounds, Concierge, Elevator(s), Fitness Center, Fax/Copying, Storage, Jogging Path, Meeting Room, Indoor Pool, Security, Spa/Hot Tub
- Services included: Maintenance Structure, Management, Insurance, Pier/Dock Maintenance, Reserve Funds, Snow Removal, Trash, Cable TV, Gas, Maintenance Grounds, Pool(s), Sauna, Security, Sewer, Water
- Association name: The Ritz-carlton Residences
Other fees
- Condo and coop fee: $3,414 monthly
Other
Other facts
- Listing agreement: Exclusive Right To Sell
- Ownership: Condominium
Price history
| Date | Event | Price |
|---|---|---|
| 10/14/2025 | Sold | $1,575,000-6.2%$603/sqft |
Source: | ||
| 9/16/2025 | Contingent | $1,679,000$642/sqft |
Source: | ||
| 5/28/2025 | Listed for sale | $1,679,000+29.2%$642/sqft |
Source: | ||
| 1/10/2014 | Sold | $1,300,000$497/sqft |
Source: Public Record | ||
Public tax history
| Year | Property taxes | Tax assessment |
|---|---|---|
| 2025 | -- | $852,233 +5% |
| 2024 | $19,162 +5.2% | $811,967 +5.2% |
| 2023 | $18,212 | $771,700 |
Find assessor info on the county website
Neighborhood: Inner Harbor
Nearby schools
GreatSchools rating
- 7/10Federal Hill Preparatory SchoolGrades: PK-5,7Distance: 0.3 mi
- 1/10Digital Harbor High SchoolGrades: 9-12Distance: 0.3 mi
- 5/10The Crossroads SchoolGrades: 6-8Distance: 0.5 mi
Schools provided by the listing agent
- District: Baltimore City Public Schools
Source: Bright MLS. This data may not be complete. We recommend contacting the local school district to confirm school assignments for this home.

Get pre-qualified for a loan
At Zillow Home Loans, we can pre-qualify you in as little as 5 minutes with no impact to your credit score.An equal housing lender. NMLS #10287.
Sell for more on Zillow
Get a free Zillow Showcase℠ listing and you could sell for .
$1,600,000
2% more+ $32,000
With Zillow Showcase(estimated)
$1,632,000


