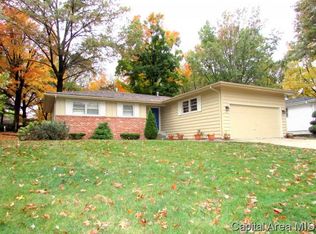Sold for $320,000 on 04/03/25
$320,000
801 Independence Rdg, Springfield, IL 62702
4beds
2,400sqft
Single Family Residence, Residential
Built in 1966
0.27 Acres Lot
$330,400 Zestimate®
$133/sqft
$2,252 Estimated rent
Home value
$330,400
$304,000 - $360,000
$2,252/mo
Zestimate® history
Loading...
Owner options
Explore your selling options
What's special
Gorgeous 2 story home located on a corner lot with 4 bedrooms, family room and large living room. Updates include, newer white kitchen cabinets with pull outs, quartz countertops, subway tiled back splash, and gorgeous hardwood floors. Refrigerator, stove and microwave stay with home. This home boast of built ins throughout. All bathrooms have been updated. Tons of closets. Huge primary suite with private updated bathroom and floor to ceiling windows. Suite has a large walk in closet and it opens to the bathroom. Double sink vanity, beautiful tile work, and two linen built ins, plus a closet. Family room is really nice size. It has a gas fireplace with a raised hearth. This is a really pretty home!! Large fenced in yard. There is a covered deck off the back of the home for outdoor relaxation. Huge garage with a work bench, built in storage shelving and two exit doors. Wonderful laundry room with a nice drop zone area. Photos, measurements, and home tour will be loaded on 2-29-2025
Zillow last checked: 8 hours ago
Listing updated: April 05, 2025 at 01:01pm
Listed by:
Lori A Waggener Pref:217-341-6787,
The Real Estate Group, Inc.
Bought with:
Kyle T Killebrew, 475109198
The Real Estate Group, Inc.
Source: RMLS Alliance,MLS#: CA1034456 Originating MLS: Capital Area Association of Realtors
Originating MLS: Capital Area Association of Realtors

Facts & features
Interior
Bedrooms & bathrooms
- Bedrooms: 4
- Bathrooms: 3
- Full bathrooms: 2
- 1/2 bathrooms: 1
Bedroom 1
- Level: Upper
- Dimensions: 21ft 6in x 16ft 6in
Bedroom 2
- Level: Upper
- Dimensions: 12ft 11in x 10ft 4in
Bedroom 3
- Level: Upper
- Dimensions: 12ft 11in x 13ft 1in
Bedroom 4
- Level: Upper
- Dimensions: 13ft 11in x 12ft 7in
Family room
- Dimensions: 21ft 7in x 16ft 4in
Kitchen
- Level: Main
- Dimensions: 19ft 4in x 11ft 6in
Laundry
- Level: Main
- Dimensions: 21ft 5in x 5ft 0in
Living room
- Level: Main
- Dimensions: 21ft 8in x 16ft 7in
Main level
- Area: 1200
Upper level
- Area: 1200
Heating
- Forced Air
Cooling
- Central Air
Appliances
- Included: Dishwasher, Disposal, Microwave, Range, Refrigerator, Gas Water Heater
Features
- Ceiling Fan(s), High Speed Internet, Solid Surface Counter
- Basement: Partial,Unfinished
- Number of fireplaces: 1
- Fireplace features: Family Room, Gas Log
Interior area
- Total structure area: 2,400
- Total interior livable area: 2,400 sqft
Property
Parking
- Total spaces: 2
- Parking features: Attached
- Attached garage spaces: 2
Features
- Levels: Two
- Patio & porch: Deck, Porch
Lot
- Size: 0.27 Acres
- Dimensions: 90 x 129
- Features: Corner Lot, Sloped
Details
- Parcel number: 14300403015
Construction
Type & style
- Home type: SingleFamily
- Property subtype: Single Family Residence, Residential
Materials
- Frame, Vinyl Siding
- Foundation: Concrete Perimeter
- Roof: Shingle
Condition
- New construction: No
- Year built: 1966
Utilities & green energy
- Sewer: Public Sewer
- Water: Public
- Utilities for property: Cable Available
Community & neighborhood
Location
- Region: Springfield
- Subdivision: Jefferson Park
Other
Other facts
- Road surface type: Paved
Price history
| Date | Event | Price |
|---|---|---|
| 4/3/2025 | Sold | $320,000-5.9%$133/sqft |
Source: | ||
| 2/28/2025 | Pending sale | $339,900$142/sqft |
Source: | ||
| 2/18/2025 | Listed for sale | $339,900+51.1%$142/sqft |
Source: | ||
| 8/23/2021 | Sold | $225,000+80%$94/sqft |
Source: Public Record | ||
| 5/9/2011 | Sold | $125,000$52/sqft |
Source: Public Record | ||
Public tax history
| Year | Property taxes | Tax assessment |
|---|---|---|
| 2024 | $5,527 +4.9% | $71,799 +9.5% |
| 2023 | $5,268 +4.6% | $65,582 +5.4% |
| 2022 | $5,037 +16.6% | $62,210 +15.2% |
Find assessor info on the county website
Neighborhood: Jefferson Park
Nearby schools
GreatSchools rating
- 3/10Dubois Elementary SchoolGrades: K-5Distance: 1.4 mi
- 2/10U S Grant Middle SchoolGrades: 6-8Distance: 1 mi
- 7/10Springfield High SchoolGrades: 9-12Distance: 2 mi

Get pre-qualified for a loan
At Zillow Home Loans, we can pre-qualify you in as little as 5 minutes with no impact to your credit score.An equal housing lender. NMLS #10287.
