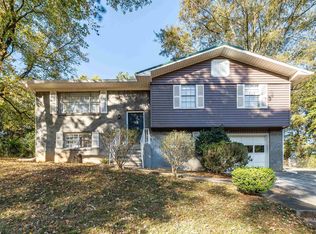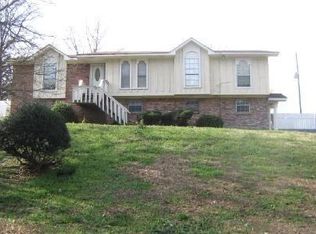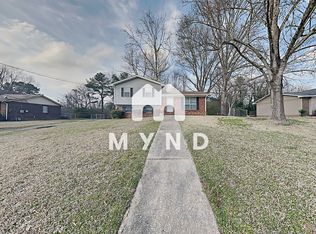Move in ready with many updates you will notice immediately as you stroll through the welcoming entrance. Whether upstairs or downstairs on this beautiful split foyer you will have room for the upcoming holiday guest or the Christmas tree you always wanted but didn't have room for. The main level offers a large living room, very spacious kitchen with stainless appliances and solid surface countertops. Hall bath and master bath have both been updated with tile floors, new lighting, tile shower and tile surrounding the jetted tub. Master suit is plenty big for that large furniture and the two additional bedrooms on the main level have great space for your guest or the kiddos. Downstairs is a large room with daylight windows and a closet. It would make for a great den or 4th bedroom. Steps away you will also find a large laundry room and an additional office tucked away if you are having to work from home. Backyard is fenced and offers an open deck. Don't delay as this one will get away.
This property is off market, which means it's not currently listed for sale or rent on Zillow. This may be different from what's available on other websites or public sources.


