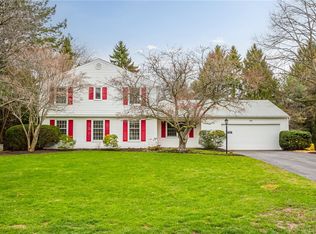Closed
$301,000
801 Hightower Way, Webster, NY 14580
3beds
1,906sqft
Single Family Residence
Built in 1977
0.39 Acres Lot
$360,700 Zestimate®
$158/sqft
$2,763 Estimated rent
Home value
$360,700
$343,000 - $382,000
$2,763/mo
Zestimate® history
Loading...
Owner options
Explore your selling options
What's special
Spacious Brick Split level in a very desirable community! This inviting split offers1906sqft, 3 Bedrooms and 2 Full Baths. Open 1st floor living/dining area with bright white kitchen that steps out to screened porch overlooking peaceful yard. In the lower level family room you will find a great entertaining space with a wood burning fireplace, dry bar area and a full bath. Upstairs you will find three good size bedrooms and another full bath. The basement space is also partially finished great for another 4th bedroom or office space. Updates include NEW Water Tank 2019 and NEW A/C 2021. All this is nested into a private HOA ($77 monthly) for community pool. DELAYED NEGOTIATIONS till Wednesday 1/10/24 @10AM
Zillow last checked: 8 hours ago
Listing updated: March 07, 2024 at 11:06am
Listed by:
Lee A Eichas 585-279-8146,
RE/MAX Plus
Bought with:
John J. McEntee, 10301201075
RE/MAX Plus
Source: NYSAMLSs,MLS#: R1515356 Originating MLS: Rochester
Originating MLS: Rochester
Facts & features
Interior
Bedrooms & bathrooms
- Bedrooms: 3
- Bathrooms: 2
- Full bathrooms: 2
Bedroom 1
- Level: Second
Bedroom 1
- Level: Second
Bedroom 2
- Level: Second
Bedroom 2
- Level: Second
Bedroom 3
- Level: Second
Bedroom 3
- Level: Second
Dining room
- Level: First
Dining room
- Level: First
Family room
- Level: Lower
Family room
- Level: Lower
Kitchen
- Level: First
Kitchen
- Level: First
Living room
- Level: First
Living room
- Level: First
Heating
- Gas, Forced Air
Cooling
- Central Air
Appliances
- Included: Appliances Negotiable, Dryer, Dishwasher, Electric Oven, Electric Range, Disposal, Gas Water Heater, Microwave, Refrigerator, Washer
Features
- Breakfast Bar, Cedar Closet(s), Entrance Foyer, Eat-in Kitchen, Pantry, Sliding Glass Door(s), Window Treatments
- Flooring: Carpet, Hardwood, Varies
- Doors: Sliding Doors
- Windows: Drapes
- Basement: Partial,Sump Pump
- Number of fireplaces: 1
Interior area
- Total structure area: 1,906
- Total interior livable area: 1,906 sqft
Property
Parking
- Total spaces: 1.5
- Parking features: Attached, Garage, Garage Door Opener
- Attached garage spaces: 1.5
Features
- Levels: Two
- Stories: 2
- Patio & porch: Deck, Porch, Screened
- Exterior features: Blacktop Driveway, Deck
- Pool features: Association, Community
Lot
- Size: 0.39 Acres
- Dimensions: 115 x 176
- Features: Rectangular, Rectangular Lot, Residential Lot
Details
- Parcel number: 2654890790900002028000
- Special conditions: Standard
Construction
Type & style
- Home type: SingleFamily
- Architectural style: Split Level
- Property subtype: Single Family Residence
Materials
- Brick, Copper Plumbing
- Foundation: Block
- Roof: Asphalt
Condition
- Resale
- Year built: 1977
Utilities & green energy
- Electric: Circuit Breakers
- Sewer: Connected
- Water: Connected, Public
- Utilities for property: Sewer Connected, Water Connected
Community & neighborhood
Location
- Region: Webster
- Subdivision: Beechwoods
HOA & financial
HOA
- HOA fee: $77 monthly
- Amenities included: Pool
Other
Other facts
- Listing terms: Cash,Conventional,FHA,VA Loan
Price history
| Date | Event | Price |
|---|---|---|
| 3/7/2024 | Sold | $301,000+20.4%$158/sqft |
Source: | ||
| 1/11/2024 | Pending sale | $249,900$131/sqft |
Source: | ||
| 1/4/2024 | Listed for sale | $249,900+36.6%$131/sqft |
Source: | ||
| 9/6/2011 | Sold | $183,000+2.3%$96/sqft |
Source: Public Record Report a problem | ||
| 6/9/2011 | Listed for sale | $178,900$94/sqft |
Source: Nothnagle REALTORS #R159904 Report a problem | ||
Public tax history
| Year | Property taxes | Tax assessment |
|---|---|---|
| 2024 | -- | $156,600 |
| 2023 | -- | $156,600 |
| 2022 | -- | $156,600 |
Find assessor info on the county website
Neighborhood: 14580
Nearby schools
GreatSchools rating
- 8/10Dewitt Road Elementary SchoolGrades: PK-5Distance: 2 mi
- 7/10Willink Middle SchoolGrades: 6-8Distance: 0.7 mi
- 8/10Thomas High SchoolGrades: 9-12Distance: 0.3 mi
Schools provided by the listing agent
- District: Webster
Source: NYSAMLSs. This data may not be complete. We recommend contacting the local school district to confirm school assignments for this home.
