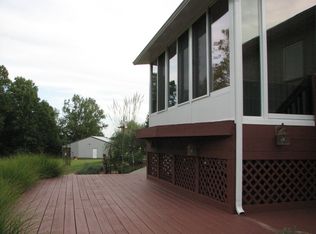Just a gorgeous, one of a kind home situated on a private 10 acre property (perfect for biking, 4-wheeler riding, hiking). This property is ideal for raising a family, and the 30x40 polebarn is a great space to hold your family's bikes, ATVs, and camper! In an easy 20 minute drive from Evansville's westside, you can be home, overlooking the edge of Harmony State Park. ~~~~~~~~ Less than 4 year old roof. Dual stairways lead up to the balcony offering views into main living space. Newly installed gas fireplace offers warmth throughout the home. The master suite encompasses the south wing of the upper level. Updated features in the master bath which offers a laundry chute, whirlpool tub, large walk-in shower (with dual shower heads). There is an amazing flex space on the 2nd floor that would be a great space for a toy room, bedroom, or game room. BONUS!! His and Her garage spaces. Not only are there one, but two separate 2-car attached garages. Now lets talk about the kitchen.....You are going to fall in love with this updated room! Large work island with pot sink - perfect for those who love to cook, bake and entertain! Updated cabinets and dining area with wood flooring and large window providing beautiful views. The 2 story front porch is a wonderful addition with Trex composite decking. A new front door and new blown-in insulation in the floors and attic dramatically cut utility costs! This is a beautiful home with all the charm of a southern retreat and room to grow. Come take a look. You won't want to leave.
This property is off market, which means it's not currently listed for sale or rent on Zillow. This may be different from what's available on other websites or public sources.
