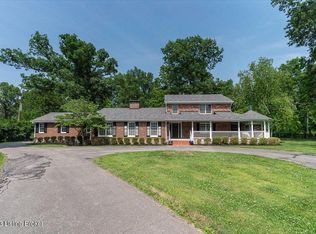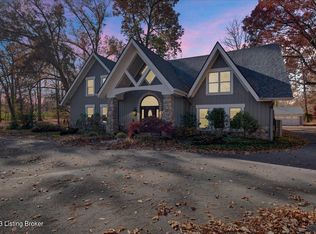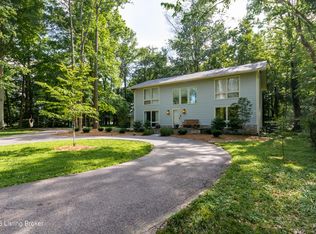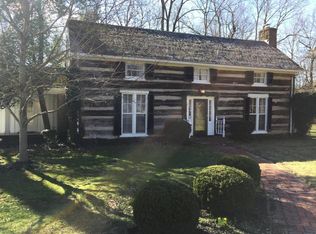Designed by world famous architect Harper Fowley, this mid century modern beauty was the flagship of the 16 he designed in Anchorage. I think it's safe to say Mr Fowley designed this home with the family who loves to entertain in mind. Upon entering this 4BR/5.5BA masterpiece sitting on 2.77 acres, you are greeted by beautiful tongue and groove hardwood floors, travertine and a wall of windows that bring the outside indoors. The large open foyer and Great room initiate the WOW factor immediately. A stone fireplace separates this space from the wide open dining area, hearth room and kitchen that any chef would be delighted to have. This well equipped kitchen boasts commercial grade appliances and an island that provides ample work/prep space. The hearth room is spacious and a beautiful view of the property can be enjoyed from this room. You can also exit onto one of the patios from this area. The dining area is spectacular with a second wall of windows to enhance your family dinners. The master suite which is on the opposite side of the house from the other 3 bedrooms is fabulous. There are 2 doors leading to 2 different outdoor spaces to enjoy, one being a private courtyard. Also in the master there is an office/sitting room, a lavish bath with a glass block/carrera marble shower, whirlpool tub, double vanity, a skylight and 3 nice closets.On the opposite side of the house are the other 3 large bedrooms and 3 full baths. One of these bedrooms was 2 at one time and can easily be converted back to a 5BR home. Down the hall from these bedrooms is an amazing family room/man cave with a wet bar. There is also a powder room in this space. The finished lower level of this home features a large family room/rec room with a fireplace, a workout room, a full bath and has egress by steps which walk up to the rear yard. I can't say enough about the beauty and privacy of the lot itself. There are 3 different outdoor spaces to enjoy and a circular drive which allows for loads of p
This property is off market, which means it's not currently listed for sale or rent on Zillow. This may be different from what's available on other websites or public sources.



