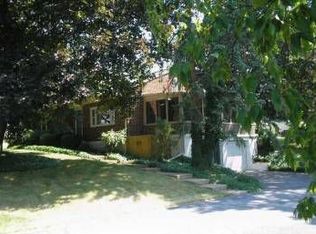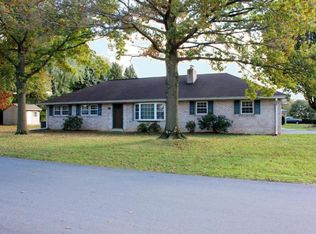Sold for $285,000 on 02/28/23
$285,000
801 Furnace Hills Pike, Lititz, PA 17543
2beds
1,440sqft
Single Family Residence
Built in 1955
0.44 Acres Lot
$342,400 Zestimate®
$198/sqft
$2,047 Estimated rent
Home value
$342,400
$325,000 - $360,000
$2,047/mo
Zestimate® history
Loading...
Owner options
Explore your selling options
What's special
Beautifully maintained brick Rancher in Northern Lititz. 2 bedrooms and full bath on main floor. Basement features a wood burning fireplace, a bar that can stay or be removed, and hookups for washer/dryer. Large backyard, 2 car garage plus carport, sunroom and deck. Great location just minutes from all the action in downtown Lititz.
Zillow last checked: 8 hours ago
Listing updated: April 19, 2024 at 07:02am
Listed by:
Erin Perigo 717-330-9884,
Berkshire Hathaway HomeServices Homesale Realty
Bought with:
Carol A Weaver, RS100324A
Berkshire Hathaway HomeServices Homesale Realty
Source: Bright MLS,MLS#: PALA2029610
Facts & features
Interior
Bedrooms & bathrooms
- Bedrooms: 2
- Bathrooms: 2
- Full bathrooms: 1
- 1/2 bathrooms: 1
- Main level bathrooms: 1
- Main level bedrooms: 2
Basement
- Area: 400
Heating
- Hot Water, Wood Stove, Oil, Wood
Cooling
- Central Air, Electric
Appliances
- Included: Water Heater
- Laundry: In Basement
Features
- Bar, Eat-in Kitchen
- Flooring: Wood
- Basement: Exterior Entry,Partially Finished
- Number of fireplaces: 1
- Fireplace features: Wood Burning
Interior area
- Total structure area: 1,440
- Total interior livable area: 1,440 sqft
- Finished area above ground: 1,040
- Finished area below ground: 400
Property
Parking
- Total spaces: 3
- Parking features: Basement, Garage Faces Side, Attached, Driveway, Detached Carport
- Attached garage spaces: 2
- Carport spaces: 1
- Covered spaces: 3
- Has uncovered spaces: Yes
Accessibility
- Accessibility features: None
Features
- Levels: One
- Stories: 1
- Patio & porch: Deck
- Pool features: None
Lot
- Size: 0.44 Acres
Details
- Additional structures: Above Grade, Below Grade
- Parcel number: 6001639300000
- Zoning: RESIDENTIAL
- Special conditions: Standard
Construction
Type & style
- Home type: SingleFamily
- Architectural style: Ranch/Rambler
- Property subtype: Single Family Residence
Materials
- Brick
- Foundation: Other
Condition
- Very Good
- New construction: No
- Year built: 1955
Utilities & green energy
- Sewer: Public Septic
- Water: Well
Community & neighborhood
Location
- Region: Lititz
- Subdivision: None Available
- Municipality: WARWICK TWP
Other
Other facts
- Listing agreement: Exclusive Right To Sell
- Listing terms: Cash,Conventional,FHA,VA Loan
- Ownership: Fee Simple
Price history
| Date | Event | Price |
|---|---|---|
| 2/28/2023 | Sold | $285,000-1.4%$198/sqft |
Source: | ||
| 1/19/2023 | Pending sale | $289,000$201/sqft |
Source: | ||
| 1/13/2023 | Listed for sale | $289,000+77.8%$201/sqft |
Source: | ||
| 9/21/2011 | Sold | $162,500-7.1%$113/sqft |
Source: Public Record | ||
| 4/5/2011 | Listing removed | $175,000$122/sqft |
Source: Lancaster Principals LLC #171875 | ||
Public tax history
| Year | Property taxes | Tax assessment |
|---|---|---|
| 2026 | $3,190 +0.6% | $161,700 |
| 2025 | $3,170 +0.5% | $161,700 |
| 2024 | $3,156 | $161,700 |
Find assessor info on the county website
Neighborhood: 17543
Nearby schools
GreatSchools rating
- 6/10John Beck El SchoolGrades: K-6Distance: 1.2 mi
- 7/10Warwick Middle SchoolGrades: 7-9Distance: 1.8 mi
- 9/10Warwick Senior High SchoolGrades: 9-12Distance: 1.9 mi
Schools provided by the listing agent
- Elementary: John Beck
- Middle: Warwick
- High: Warwick
- District: Warwick
Source: Bright MLS. This data may not be complete. We recommend contacting the local school district to confirm school assignments for this home.

Get pre-qualified for a loan
At Zillow Home Loans, we can pre-qualify you in as little as 5 minutes with no impact to your credit score.An equal housing lender. NMLS #10287.

