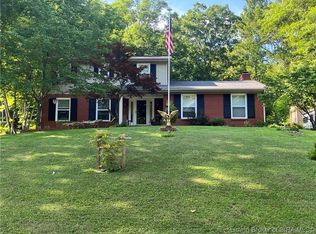Custom built home! Charming, woodsy and private setting on over 1 ac. Large, Open, Eat-in Kitchen with island and skylight, Double oven, stove with griddle and top of the line vent. Opens to dining area and Family Room with brick Fireplace and vaulted ceilings. Formal living room with Bamboo hardwood. Office and Laundry room with fold down ironing board, cabinets and extra Pantry. Fabulous master suite with huge updated master bath and walk in closet. Lots of closets throughout! Full unfinished basement includes 7 x 7 Cedar Closet and walks out to wooded back yard. Garage has two new doors and connects to the house through a covered, screened, breezeway perfect for grilling out. Expansive decking in back allows you to enjoy the outdoors.
This property is off market, which means it's not currently listed for sale or rent on Zillow. This may be different from what's available on other websites or public sources.

