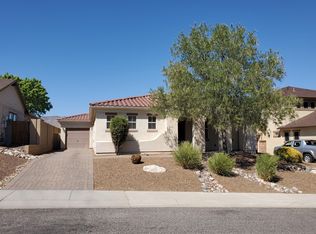Sold for $550,000
$550,000
801 Flat Iron Rd, Clarkdale, AZ 86324
3beds
1,846sqft
Single Family Residence
Built in 2025
9,148 Square Feet Lot
$545,400 Zestimate®
$298/sqft
$2,869 Estimated rent
Home value
$545,400
$485,000 - $616,000
$2,869/mo
Zestimate® history
Loading...
Owner options
Explore your selling options
What's special
5.99% interest rate for a July sale Last opportunity to own the popular Highlander floor plan! This brand-new, energy-efficient home is 1,846 sq ft w 3 spacious bedrooms, 2 bathrooms, & an oversized 3-car garage w an 8' door. The open split layout features 8' interior doors, a 12' atrium slider, granite countertops, maple cabinetry, & GE Café appliances. The primary suite boasts a large walk-in closet & an oversized tile walk-in shower. Enjoy stunning Red Rock views from the extended covered patio & the expansive, pool-ready backyard. Located in an amazing neighborhood near Sedona's best hiking trails, great restaurants, & charming shops. Built for high performance w a HERS rating of 50 or less, Solar pre-wire, Energy Star Certification, EPA Indoor airPLUS, & Zero Energy Ready design.
Zillow last checked: 8 hours ago
Listing updated: January 02, 2026 at 06:38am
Listed by:
Leslie Boulet 928-300-3774,
Sunhaven Real Estate,
Paul Boulet 928-396-1357,
Sunhaven Real Estate
Bought with:
Taylor Coleman- Underwood, SA682595000
RE/MAX Sedona
Source: ARMLS,MLS#: 539126

Facts & features
Interior
Bedrooms & bathrooms
- Bedrooms: 3
- Bathrooms: 2
- Full bathrooms: 2
Heating
- Has Heating (Unspecified Type)
Cooling
- Central Air
Features
- Eat-in Kitchen, Kitchen Island, Pantry
- Flooring: Tile
- Windows: Double Pane Windows, Tinted Windows
- Has basement: No
- Has fireplace: Yes
- Fireplace features: Gas, None
Interior area
- Total structure area: 1,846
- Total interior livable area: 1,846 sqft
Property
Parking
- Total spaces: 3
- Parking features: RV Access/Parking, RV Garage
- Garage spaces: 3
Accessibility
- Accessibility features: Zero-Grade Entry
Features
- Patio & porch: Covered
- Has view: Yes
- View description: Mountain(s)
Lot
- Size: 9,148 sqft
- Features: Corner Lot
Details
- Parcel number: 40006651
Construction
Type & style
- Home type: SingleFamily
- Architectural style: Ranch
- Property subtype: Single Family Residence
Materials
- Stucco, Wood Frame
- Roof: Composition
Condition
- Year built: 2025
Details
- Warranty included: Yes
Utilities & green energy
- Sewer: None, Public Sewer
- Water: City Water
Green energy
- Water conservation: Recirculation Pump
Community & neighborhood
Location
- Region: Clarkdale
- Subdivision: Mountain Gate
HOA & financial
HOA
- Has HOA: Yes
- HOA fee: $154 quarterly
Other
Other facts
- Listing terms: Cash
Price history
| Date | Event | Price |
|---|---|---|
| 8/21/2025 | Sold | $550,000-5.2%$298/sqft |
Source: | ||
| 8/6/2025 | Pending sale | $579,990$314/sqft |
Source: | ||
| 7/14/2025 | Price change | $579,990+0.9%$314/sqft |
Source: | ||
| 6/22/2025 | Listed for sale | $574,990$311/sqft |
Source: | ||
| 6/21/2025 | Contingent | $574,990$311/sqft |
Source: | ||
Public tax history
| Year | Property taxes | Tax assessment |
|---|---|---|
| 2025 | $376 +2.1% | $3,165 +5% |
| 2024 | $368 +1.6% | $3,014 -67.3% |
| 2023 | $362 -1.4% | $9,209 +10% |
Find assessor info on the county website
Neighborhood: 86324
Nearby schools
GreatSchools rating
- 6/10Clarkdale-Jerome Elementary SchoolGrades: PK-8Distance: 0.3 mi
- NAMingus Online AcademyGrades: 8-12Distance: 4.6 mi
- 5/10Mingus Union High SchoolGrades: 9-12Distance: 4.6 mi
Get pre-qualified for a loan
At Zillow Home Loans, we can pre-qualify you in as little as 5 minutes with no impact to your credit score.An equal housing lender. NMLS #10287.
