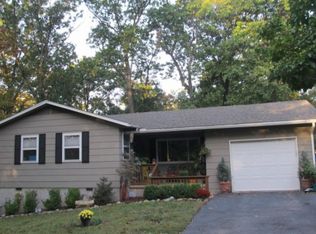Beautiful home with lovely inground pool, huge pond with fish, lots of trees picturesque setting home back off road. Lovely 1.5 story home. Huge kitchen all open to living and rec room, man cave, beautiful home that has been remodeled. Gorgeous hardwood floors, new windows, brand new carpet, sun room is heated
This property is off market, which means it's not currently listed for sale or rent on Zillow. This may be different from what's available on other websites or public sources.

