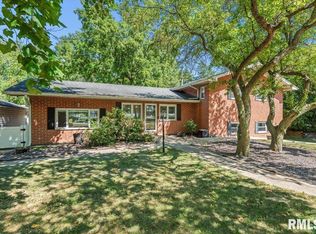Sold for $400,000
$400,000
801 Fairfax Ct, Springfield, IL 62702
5beds
4,878sqft
Single Family Residence, Residential
Built in 1989
-- sqft lot
$486,500 Zestimate®
$82/sqft
$3,021 Estimated rent
Home value
$486,500
$457,000 - $521,000
$3,021/mo
Zestimate® history
Loading...
Owner options
Explore your selling options
What's special
Nestled in a peaceful cul-de-sac and surrounded by lush greenery, this family style home boasts a remarkable (5) beds, (3..5) baths, a 3-car side load garage, and a finished basement with a bar. The house sits on a great lot that backs up to an abundance of trees, offering plenty of outdoor space for fun and relaxation. As you approach the home, you'll be greeted by a charming brick and wood facade. Upon entering the front door, you'll be immediately struck by the warm and inviting living room which then becomes the family room that is perfect for gatherings, features plenty of natural light. The family room flows seamlessly into a large eat-in kitchen with ample cabinets space, and a center island and pantry. The adjacent dining room is ideal for formal dinners or holiday gatherings.Upstairs, you'll find (4) good sized bedrooms-including the main bedroom suite, each with plenty of closet space and boasts a walk-in closet, and a bathroom with a soaking tube, and separate shower. The finished basement provides additional living space, including a bar area, and a large bedroom and full bathroom, providing added convenience for guests.
Zillow last checked: 8 hours ago
Listing updated: July 07, 2023 at 01:01pm
Listed by:
Melissa D Vorreyer Mobl:217-652-0875,
RE/MAX Professionals
Bought with:
Randy Aldrich, 475105744
The Real Estate Group, Inc.
Source: RMLS Alliance,MLS#: CA1021967 Originating MLS: Capital Area Association of Realtors
Originating MLS: Capital Area Association of Realtors

Facts & features
Interior
Bedrooms & bathrooms
- Bedrooms: 5
- Bathrooms: 4
- Full bathrooms: 3
- 1/2 bathrooms: 1
Bedroom 1
- Level: Upper
- Dimensions: 21ft 9in x 15ft 6in
Bedroom 2
- Level: Upper
- Dimensions: 11ft 9in x 11ft 3in
Bedroom 3
- Level: Upper
- Dimensions: 11ft 2in x 13ft 6in
Bedroom 4
- Level: Upper
- Dimensions: 11ft 6in x 11ft 2in
Bedroom 5
- Level: Lower
- Dimensions: 12ft 3in x 19ft 0in
Other
- Level: Main
- Dimensions: 14ft 3in x 13ft 3in
Other
- Area: 1632
Additional room
- Description: Rec Room
- Level: Lower
- Dimensions: 20ft 8in x 14ft 7in
Additional room 2
- Description: Den/office
- Level: Lower
- Dimensions: 16ft 6in x 10ft 0in
Family room
- Level: Main
- Dimensions: 24ft 4in x 15ft 6in
Great room
- Level: Lower
- Dimensions: 14ft 1in x 14ft 7in
Kitchen
- Level: Main
- Dimensions: 18ft 6in x 15ft 6in
Laundry
- Level: Main
- Dimensions: 11ft 3in x 7ft 2in
Living room
- Level: Main
- Dimensions: 19ft 3in x 19ft 3in
Main level
- Area: 1854
Upper level
- Area: 1392
Heating
- Forced Air
Cooling
- Central Air
Appliances
- Included: Dishwasher, Dryer, Microwave, Range, Refrigerator, Washer
Features
- Bar, Ceiling Fan(s), Vaulted Ceiling(s), Central Vacuum, Wet Bar
- Windows: Window Treatments, Blinds
- Basement: Finished,Partial
- Number of fireplaces: 2
Interior area
- Total structure area: 3,246
- Total interior livable area: 4,878 sqft
Property
Parking
- Total spaces: 3
- Parking features: Attached
- Attached garage spaces: 3
Features
- Levels: Two
- Patio & porch: Deck, Patio
- Spa features: Bath
Lot
- Dimensions: 88 x 155 x 130 x 185
- Features: Cul-De-Sac, Level, Wooded
Details
- Parcel number: 1325.0226001
Construction
Type & style
- Home type: SingleFamily
- Property subtype: Single Family Residence, Residential
Materials
- Frame, Brick, Vinyl Siding
- Foundation: Concrete Perimeter
- Roof: Shingle
Condition
- New construction: No
- Year built: 1989
Utilities & green energy
- Sewer: Public Sewer
- Water: Public
Community & neighborhood
Security
- Security features: Security System
Location
- Region: Springfield
- Subdivision: Cider Mill
HOA & financial
HOA
- Has HOA: Yes
- HOA fee: $215 annually
Other
Other facts
- Road surface type: Paved
Price history
| Date | Event | Price |
|---|---|---|
| 7/5/2023 | Sold | $400,000-11.1%$82/sqft |
Source: | ||
| 6/1/2023 | Pending sale | $450,000$92/sqft |
Source: | ||
| 5/3/2023 | Listed for sale | $450,000$92/sqft |
Source: | ||
Public tax history
| Year | Property taxes | Tax assessment |
|---|---|---|
| 2024 | $12,223 +2.3% | $153,704 +3.7% |
| 2023 | $11,952 +4.5% | $148,250 +5.4% |
| 2022 | $11,442 +3.8% | $140,628 +3.9% |
Find assessor info on the county website
Neighborhood: 62702
Nearby schools
GreatSchools rating
- 3/10Dubois Elementary SchoolGrades: K-5Distance: 2.1 mi
- 2/10U S Grant Middle SchoolGrades: 6-8Distance: 1.6 mi
- 7/10Springfield High SchoolGrades: 9-12Distance: 2.7 mi
Schools provided by the listing agent
- Elementary: Dubois
- Middle: Grant/Lincoln
Source: RMLS Alliance. This data may not be complete. We recommend contacting the local school district to confirm school assignments for this home.
Get pre-qualified for a loan
At Zillow Home Loans, we can pre-qualify you in as little as 5 minutes with no impact to your credit score.An equal housing lender. NMLS #10287.

