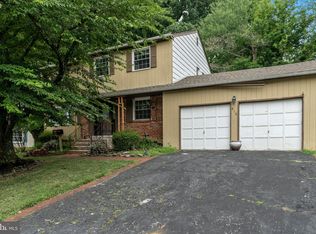Welcome to this lovely expanded colonial situated on a cul de sac street in the sought after Springfield School District. The main level of the home offers hardwood floors in foyer, kitchen and breakfast area. Formal living rm w/crown molding, formal dining rm w/chair rail and first floor half bath. The kitchen offers granite counter tops, trash compactor, microwave and recessed lighting. Adjacent to the kitchen is a beautiful, large family rm w/recessed lighting, surround sound speakers and wonderful natural light. There is also a private office/study for your home/business. Finishing off the main level is a huge deck off the kitchen to enjoy with friends and family. The second floor offers a fantastic master suite w/his & her closets, 3rd closet, recessed lighting, mounted TV, sitting area, master bathroom w/whirlpool tub, shower stall, double vanity & linen closet. Bedroom # 2 is an en suite w/shower stall, 2 double closets & recessed lighting. Bedroom # 3 is very spacious with double closet and recessed lighting. Bedroom # 4 also has double closet and recessed lighting. There is a lovely recently updated hall bath w/tub, vanity, upgraded tile & lighting. Pull down stairs to floored attic. The finished basement is the perfect place to relax or entertain, offers a built in bar area, plenty of space to play pool or just relax watching your favorite movie on the mounted television. Don't forget about the attached 2 car garage, private driveway, well manicured and professionally landscaped property. This home is move in ready, unpack your bags and enjoy!
This property is off market, which means it's not currently listed for sale or rent on Zillow. This may be different from what's available on other websites or public sources.

