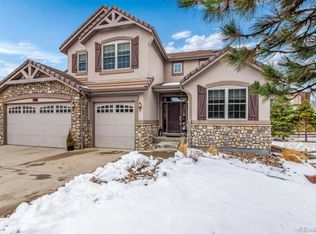Enjoy the Colorado lifestyle in this immaculate mountain modern home in Evergreen boasting mountain views and backing to open space. As you walk into the home, you will be drawn to the rich hardwood floors, open concept and soaring ceilings. Upon entry, you are greeted with a gorgeous wrought-iron staircase, large den space and formal dining room. Off of the dining room is a lovely wine bar/butler's pantry which leads into the large family room and gourmet kitchen. The spacious family room boasts expansive windows, gas fireplace, an abundance of natural light and new carpet. The gourmet kitchen has a grand island, 42 crown molding wood cabinetry, granite countertops, stainless steel appliances, a gas range, double ovens, a peninsula bar and access to the back deck with mountain views and open space. Also, on the main level is a well-appointed office with gorgeous built-ins, a full bathroom and laundry room. As you move to the 2nd floor to a loft-style upper level, the primary owner's ensuite is nicely set apart from the other three bedrooms. The spacious owner's room has a trey ceiling, double door entry, mountain views and a luxurious bathroom. The bathroom features rich cabinetry, granite counters, a jetted soaking tub, water closet, and high-end walk-in closet w/ beautiful custom cabinetry. One of the secondary bedrooms has an ensuite bathroom and the other two bedrooms share a large jack-and-jill bathroom. All bedroom closets include custom built-ins. The large walk-out, unfinished basement has high ceilings and is insulated and ready for your final touches. New carpet, window shutters, and dual A/C and furnace, this home is turn-key. You will enjoy the many parks and trails nearby, Buchanan Rec center, art center, shopping, El Rancho Brewery, and amenities nearby. Conveniently located just minutes to I-70, 30 min. to Downtown Denver, 15 min. to Colorado Mills Shopping Center or west to some of the world's most famous ski resorts, this home is truly a must see.
This property is off market, which means it's not currently listed for sale or rent on Zillow. This may be different from what's available on other websites or public sources.
