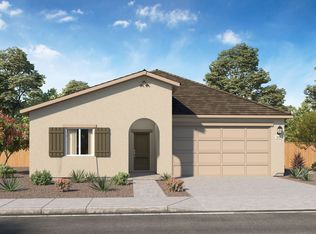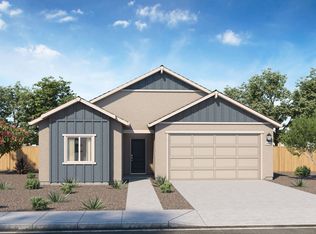Closed
$435,000
801 Egan Canyon Rd, Dayton, NV 89403
3beds
1,498sqft
Single Family Residence
Built in 2023
6,534 Square Feet Lot
$441,200 Zestimate®
$290/sqft
$2,432 Estimated rent
Home value
$441,200
$388,000 - $499,000
$2,432/mo
Zestimate® history
Loading...
Owner options
Explore your selling options
What's special
*****SELLER NOW OFFERING $10,000 TO BUYERS AT CLOSE OF ESCROW FOR RATE BUYDOWN AND/OR CLOSING COSTS***** Newer home, beautifully built in late 2023 in the Topaz At Sage Canyon Subdivision! Corner Lot with WONDERFUL VIEWS of nearby mountains. Property is fully landscaped in both front and backyards. Walk inside this 3 Bedroom / 2 Bath home which opens up to a large kitchen and great room with 9 foot ceilings throughout. 10-Year Limited Transferable Builder Warranty at close of escrow!, Features new Solar Panel system, keyless entry, video doorbell and so much more! Come visit this home today and see why so many people are moving to this lovely Dayton community! It is located in the "Traditions" Master Planned Development, which when completed will include additional single family homes, 43 residential cottages, 54 multi-family townhomes, 130 residential apartments, casino, suites hotel, rv park 90+/- spaces, convenience store with fuel, big box retail store, proposed Lyon County Government Center, along with manufacturing /Industrial buildouts.
Zillow last checked: 8 hours ago
Listing updated: May 14, 2025 at 04:16am
Listed by:
John Bystrom S.200274 602-435-5000,
Stitser Properties
Bought with:
Manuel Sanchez, S.193066
Reno Real Estate
Source: NNRMLS,MLS#: 240004353
Facts & features
Interior
Bedrooms & bathrooms
- Bedrooms: 3
- Bathrooms: 2
- Full bathrooms: 2
Heating
- Electric, Forced Air, Natural Gas, Solar
Cooling
- Central Air, Electric, Refrigerated
Appliances
- Included: Dishwasher, Disposal, ENERGY STAR Qualified Appliances, Gas Cooktop, Gas Range, Microwave, Oven, Refrigerator
- Laundry: Laundry Room, Shelves
Features
- High Ceilings, Kitchen Island, Pantry, Smart Thermostat, Walk-In Closet(s)
- Flooring: Carpet, Tile, Vinyl
- Windows: Blinds, Double Pane Windows, Low Emissivity Windows, Vinyl Frames
- Has fireplace: No
Interior area
- Total structure area: 1,498
- Total interior livable area: 1,498 sqft
Property
Parking
- Total spaces: 2
- Parking features: Attached, Garage Door Opener
- Attached garage spaces: 2
Features
- Stories: 1
- Patio & porch: Patio
- Exterior features: None
- Fencing: Back Yard,Front Yard,Full,Partial
- Has view: Yes
- View description: Mountain(s)
Lot
- Size: 6,534 sqft
- Features: Common Area, Corner Lot, Landscaped, Level
Details
- Parcel number: 02980308
- Zoning: Residential
Construction
Type & style
- Home type: SingleFamily
- Property subtype: Single Family Residence
- Attached to another structure: Yes
Materials
- Stucco, Masonry Veneer
- Foundation: Slab
- Roof: Composition,Pitched,Shingle
Condition
- Year built: 2023
Utilities & green energy
- Sewer: Public Sewer
- Water: Public
- Utilities for property: Cable Available, Electricity Available, Internet Available, Natural Gas Available, Phone Available, Sewer Available, Water Available, Cellular Coverage, Centralized Data Panel, Water Meter Installed
Green energy
- Energy generation: Solar
Community & neighborhood
Security
- Security features: Keyless Entry, Security System Leased
Location
- Region: Dayton
- Subdivision: Traditions Village 1 Ph 5
HOA & financial
HOA
- Has HOA: Yes
- HOA fee: $38 monthly
- Amenities included: None
Other
Other facts
- Listing terms: 1031 Exchange,Cash,Conventional,FHA,VA Loan
Price history
| Date | Event | Price |
|---|---|---|
| 10/31/2024 | Sold | $435,000-1.1%$290/sqft |
Source: | ||
| 10/4/2024 | Pending sale | $440,000$294/sqft |
Source: | ||
| 10/4/2024 | Price change | $440,000+3.6%$294/sqft |
Source: | ||
| 7/31/2024 | Price change | $424,900-0.8%$284/sqft |
Source: | ||
| 6/30/2024 | Price change | $428,500-0.9%$286/sqft |
Source: | ||
Public tax history
| Year | Property taxes | Tax assessment |
|---|---|---|
| 2025 | $4,660 +72.9% | $126,342 -7.6% |
| 2024 | $2,695 | $136,701 +474.4% |
| 2023 | -- | $23,800 |
Find assessor info on the county website
Neighborhood: 89403
Nearby schools
GreatSchools rating
- 4/10Sutro Elementary SchoolGrades: PK-6Distance: 0.4 mi
- 2/10Dayton Intermediate SchoolGrades: 7-8Distance: 2.5 mi
- 5/10Dayton High SchoolGrades: 9-12Distance: 2.5 mi
Schools provided by the listing agent
- Elementary: Sutro
- Middle: Dayton
- High: Dayton
Source: NNRMLS. This data may not be complete. We recommend contacting the local school district to confirm school assignments for this home.
Get a cash offer in 3 minutes
Find out how much your home could sell for in as little as 3 minutes with a no-obligation cash offer.
Estimated market value$441,200
Get a cash offer in 3 minutes
Find out how much your home could sell for in as little as 3 minutes with a no-obligation cash offer.
Estimated market value
$441,200

