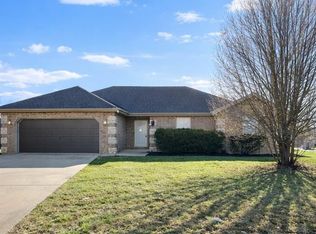Closed
Price Unknown
801 E Sandpiper Drive, Ozark, MO 65721
3beds
1,418sqft
Single Family Residence
Built in 2004
7,971.48 Square Feet Lot
$262,900 Zestimate®
$--/sqft
$1,473 Estimated rent
Home value
$262,900
$239,000 - $289,000
$1,473/mo
Zestimate® history
Loading...
Owner options
Explore your selling options
What's special
Welcome to this charming all-brick home located in the desirable Ozark North area! Featuring 3 spacious bedrooms and 2 bathrooms, this residence offers a welcoming atmosphere for all. The property includes a newer roof and a two-car garage, complete with convenient shelving and cabinets for extra storage.Inside, you'll find a thoughtfully designed layout with beautiful laminate floors and elegant light fixtures. The cozy living area features a fireplace, perfect for those chilly evenings. The modern kitchen is a highlight, boasting granite countertops, modern backsplash, and all kitchen appliances included.Step outside to enjoy the fully fenced backyard, adorned with mature trees that provide shade and a serene setting for outdoor activities. This home is conveniently located near shopping, and restaurants, ensuring easy access to everyday amenities.Don't miss the opportunity to make this well-maintained property your new home--schedule a showing today!
Zillow last checked: 8 hours ago
Listing updated: May 28, 2025 at 08:46am
Listed by:
VIRIDIAN GROUP 417-598-3261,
Keller Williams
Bought with:
Patrick J Murney, 1999093539
Murney Associates - Primrose
Source: SOMOMLS,MLS#: 60284084
Facts & features
Interior
Bedrooms & bathrooms
- Bedrooms: 3
- Bathrooms: 2
- Full bathrooms: 2
Heating
- Forced Air, Natural Gas
Cooling
- Central Air, Ceiling Fan(s)
Appliances
- Included: Dishwasher, Free-Standing Electric Oven, Microwave, Refrigerator, Disposal
- Laundry: In Garage, W/D Hookup
Features
- Granite Counters, Tray Ceiling(s), Walk-In Closet(s)
- Flooring: Carpet, Tile, Laminate
- Windows: Shutters, Double Pane Windows, Blinds
- Has basement: No
- Attic: Pull Down Stairs
- Has fireplace: Yes
- Fireplace features: Living Room, Gas
Interior area
- Total structure area: 1,418
- Total interior livable area: 1,418 sqft
- Finished area above ground: 1,418
- Finished area below ground: 0
Property
Parking
- Total spaces: 2
- Parking features: Garage Faces Front
- Attached garage spaces: 2
Features
- Levels: One
- Stories: 1
- Patio & porch: Patio
- Fencing: Privacy,Wood
Lot
- Size: 7,971 sqft
Details
- Parcel number: 110102001011010000
Construction
Type & style
- Home type: SingleFamily
- Architectural style: Traditional
- Property subtype: Single Family Residence
Materials
- Brick
- Foundation: Crawl Space
Condition
- Year built: 2004
Utilities & green energy
- Sewer: Public Sewer
- Water: Public
Community & neighborhood
Location
- Region: Ozark
- Subdivision: The Rivers
HOA & financial
HOA
- HOA fee: $60 annually
Other
Other facts
- Listing terms: Cash,VA Loan,FHA,Conventional
- Road surface type: Asphalt
Price history
| Date | Event | Price |
|---|---|---|
| 1/28/2025 | Sold | -- |
Source: | ||
| 12/29/2024 | Pending sale | $270,000$190/sqft |
Source: | ||
| 12/24/2024 | Listed for sale | $270,000+196.7%$190/sqft |
Source: | ||
| 12/19/2024 | Listing removed | $1,750$1/sqft |
Source: Zillow Rentals | ||
| 11/16/2024 | Listed for rent | $1,750+16.7%$1/sqft |
Source: Zillow Rentals | ||
Public tax history
| Year | Property taxes | Tax assessment |
|---|---|---|
| 2024 | $1,690 +0.1% | $27,000 |
| 2023 | $1,688 +3.4% | $27,000 +3.6% |
| 2022 | $1,632 | $26,050 |
Find assessor info on the county website
Neighborhood: 65721
Nearby schools
GreatSchools rating
- 6/10North Elementary SchoolGrades: K-4Distance: 1.7 mi
- 6/10Ozark Jr. High SchoolGrades: 8-9Distance: 3.4 mi
- 8/10Ozark High SchoolGrades: 9-12Distance: 3.1 mi
Schools provided by the listing agent
- Elementary: OZ North
- Middle: Ozark
- High: Ozark
Source: SOMOMLS. This data may not be complete. We recommend contacting the local school district to confirm school assignments for this home.
