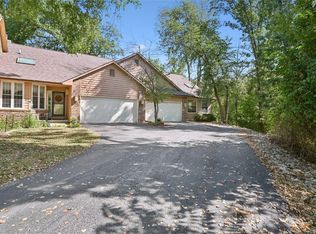Walking into the bright foyer you will see the spacious kitchen with a breakfast nook surrounded by windows. All kitchen appliances stay and are only 3 years old. There is a formal dining room area leading into the great room with vaulted ceilings. Off the great room is a 3 season's room leading to the deck. Extra bonus; a gas line built into the deck for a gas grill. This condo has a large master suite on the main level and a first floor laundry. Washer and dryer stay. Lower level boasts of rec room with gas fireplace 2 bedrooms and bath. There is plenty of storage. Furnace, central air and water heater are 6 year's old. Clean, updated and well maintained with newer windows, paint and flooring. A two car attached garage completes this picture. Exercise or just relax in the in-ground swimming pool located next to the condo. Pets allowed with dogs weighing 20 lbs. or less.
This property is off market, which means it's not currently listed for sale or rent on Zillow. This may be different from what's available on other websites or public sources.

