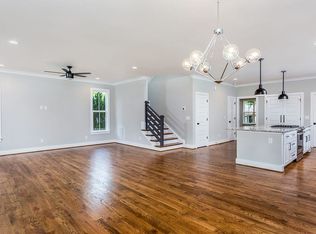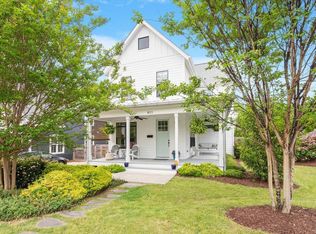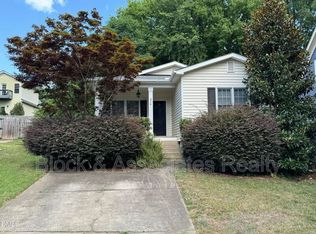Sold for $850,000
$850,000
801 E Lane St, Raleigh, NC 27601
4beds
2,308sqft
Single Family Residence, Residential
Built in 1925
7,405.2 Square Feet Lot
$827,000 Zestimate®
$368/sqft
$3,793 Estimated rent
Home value
$827,000
$777,000 - $877,000
$3,793/mo
Zestimate® history
Loading...
Owner options
Explore your selling options
What's special
Perfectly positioned in Downtown Raleigh, this beguiling bungalow masterfully blends historic charm with modern convenience and design. Outside, 801 E Lane Street boasts a deep covered porch, an impossible-to-find, tree-lined and fenced-in yard backyard, a striking metal roof, a freshly painted expansive back deck, mature landscaping and newer windows. Step inside to find nearly 12' soaring ceilings, heart of pine hardwoods, and original French doors, fresh paint throughout, magnificent natural light at every turn, a Chef-inspired modern kitchen with a large island and customized drop zone, a main level primary suite featuring vaulted ceilings, dual closets and a lovely ensuite bath, a large living room and dedicated dining space. Upstairs you'll find the fourth bedroom or home office and the loft and flex space you had given up on finding anywhere near downtown Raleigh. This unbeatable location provides tremendous access to all the activities, attractions, eats and entertainment our vibrant Capital City has to offer.
Zillow last checked: 8 hours ago
Listing updated: October 28, 2025 at 12:24am
Listed by:
Greyson Sargent 919-624-9925,
Corcoran DeRonja Real Estate,
Meg Bullard,
Corcoran DeRonja Real Estate
Bought with:
Ray Williamson, 242013
City to Coast Realty
Source: Doorify MLS,MLS#: 10034015
Facts & features
Interior
Bedrooms & bathrooms
- Bedrooms: 4
- Bathrooms: 2
- Full bathrooms: 2
Heating
- Heat Pump, Natural Gas
Cooling
- Central Air, Electric
Appliances
- Included: Dishwasher, Dryer, Gas Range, Microwave, Range, Refrigerator, Washer, Washer/Dryer Stacked, Water Heater
- Laundry: Main Level
Features
- Built-in Features, Ceiling Fan(s), Dual Closets, Granite Counters, High Ceilings, Kitchen Island, Kitchen/Dining Room Combination, Master Downstairs, Recessed Lighting, Smooth Ceilings, Vaulted Ceiling(s), Walk-In Closet(s)
- Flooring: Hardwood, Vinyl, Tile
- Common walls with other units/homes: No Common Walls
Interior area
- Total structure area: 2,308
- Total interior livable area: 2,308 sqft
- Finished area above ground: 2,308
- Finished area below ground: 0
Property
Parking
- Parking features: On Street
Features
- Levels: One and One Half
- Stories: 1
- Patio & porch: Covered
- Exterior features: Fenced Yard, Rain Gutters
- Fencing: Back Yard, Wood
- Has view: Yes
Lot
- Size: 7,405 sqft
- Features: Back Yard, Corner Lot
Details
- Parcel number: 1714003386
- Special conditions: Standard
Construction
Type & style
- Home type: SingleFamily
- Architectural style: Bungalow, Traditional
- Property subtype: Single Family Residence, Residential
Materials
- Fiber Cement, Wood Siding
- Foundation: Pillar/Post/Pier
- Roof: Metal
Condition
- New construction: No
- Year built: 1925
Utilities & green energy
- Sewer: Public Sewer
- Water: Public
- Utilities for property: Electricity Available, Electricity Connected, Natural Gas Available, Natural Gas Connected
Community & neighborhood
Location
- Region: Raleigh
- Subdivision: Not in a Subdivision
Other
Other facts
- Road surface type: Asphalt
Price history
| Date | Event | Price |
|---|---|---|
| 9/25/2024 | Sold | $850,000-2.3%$368/sqft |
Source: | ||
| 8/20/2024 | Pending sale | $870,000$377/sqft |
Source: | ||
| 8/6/2024 | Price change | $870,000-2.8%$377/sqft |
Source: | ||
| 7/18/2024 | Price change | $895,000-2.2%$388/sqft |
Source: | ||
| 6/6/2024 | Listed for sale | $915,000+48.8%$396/sqft |
Source: | ||
Public tax history
| Year | Property taxes | Tax assessment |
|---|---|---|
| 2025 | $6,116 +0.4% | $699,018 |
| 2024 | $6,091 +15.4% | $699,018 +44.9% |
| 2023 | $5,278 +7.6% | $482,421 |
Find assessor info on the county website
Neighborhood: North Central
Nearby schools
GreatSchools rating
- 5/10Powell ElementaryGrades: PK-5Distance: 1.6 mi
- 7/10Ligon MiddleGrades: 6-8Distance: 0.8 mi
- 7/10Needham Broughton HighGrades: 9-12Distance: 1.4 mi
Schools provided by the listing agent
- Elementary: Wake - Powell
- Middle: Wake - Ligon
- High: Wake - Broughton
Source: Doorify MLS. This data may not be complete. We recommend contacting the local school district to confirm school assignments for this home.
Get a cash offer in 3 minutes
Find out how much your home could sell for in as little as 3 minutes with a no-obligation cash offer.
Estimated market value$827,000
Get a cash offer in 3 minutes
Find out how much your home could sell for in as little as 3 minutes with a no-obligation cash offer.
Estimated market value
$827,000


