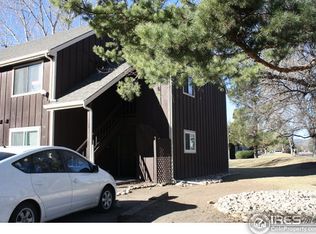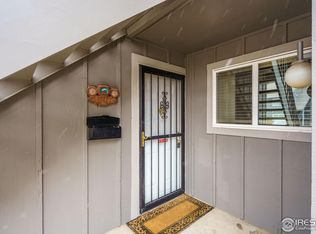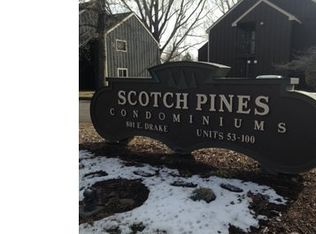Sold for $251,450
$251,450
801 E Drake Rd #G-G83, Fort Collins, CO 80525
1beds
665sqft
Single Family Residence
Built in 1974
5,227 Square Feet Lot
$243,800 Zestimate®
$378/sqft
$1,409 Estimated rent
Home value
$243,800
$227,000 - $263,000
$1,409/mo
Zestimate® history
Loading...
Owner options
Explore your selling options
What's special
This fantastic condo is conveniently located in central Fort Collins, & has been nicely updated! Floorplan is open & bright, & kitchen has been remodeled including cabinets, appliances, countertops & a modern backsplash. Living room is spacious & the private, covered patio overlooks the open space behind the home. Stackable washer/dryer in unit also allows for added convenience. This desirable neighborhood features a pool, clubhouse & tennis courts, & is close to shopping, dining & great amenities.
Zillow last checked: 8 hours ago
Listing updated: October 20, 2025 at 06:45pm
Listed by:
The Duggar Team 9702290700,
Group Harmony,
Christie Duggar 970-219-1138,
Group Harmony
Bought with:
Laura Hoover, 100047637
Roots Real Estate
Source: IRES,MLS#: 992959
Facts & features
Interior
Bedrooms & bathrooms
- Bedrooms: 1
- Bathrooms: 1
- Full bathrooms: 1
- Main level bathrooms: 1
Primary bedroom
- Description: Luxury Vinyl
- Level: Main
- Area: 143 Square Feet
- Dimensions: 13 x 11
Kitchen
- Description: Vinyl
- Level: Main
- Area: 88 Square Feet
- Dimensions: 11 x 8
Laundry
- Description: Vinyl
- Level: Main
- Area: 9 Square Feet
- Dimensions: 3 x 3
Living room
- Description: Luxury Vinyl
- Level: Main
- Area: 198 Square Feet
- Dimensions: 18 x 11
Heating
- Baseboard
Cooling
- Ceiling Fan(s)
Appliances
- Included: Electric Range, Dishwasher, Refrigerator, Washer, Dryer, Microwave
- Laundry: Washer/Dryer Hookup
Features
- Open Floorplan
- Basement: None
Interior area
- Total structure area: 665
- Total interior livable area: 665 sqft
- Finished area above ground: 665
- Finished area below ground: 0
Property
Parking
- Details: None
Accessibility
- Accessibility features: Main Floor Bath, Accessible Bedroom, Main Level Laundry
Features
- Levels: One
- Stories: 1
- Entry location: 1st Floor
- Patio & porch: Patio
Lot
- Size: 5,227 sqft
- Features: Abuts Private Open Space
Details
- Parcel number: R1054341
- Zoning: 80525
- Special conditions: Private Owner
Construction
Type & style
- Home type: SingleFamily
- Property subtype: Single Family Residence
- Attached to another structure: Yes
Materials
- Frame
- Roof: Composition
Condition
- New construction: No
- Year built: 1974
Utilities & green energy
- Electric: City of FTC
- Gas: Excel
- Sewer: Public Sewer
- Water: City
- Utilities for property: Electricity Available, Cable Available
Community & neighborhood
Security
- Security features: Fire Alarm
Community
- Community features: Clubhouse, Tennis Court(s), Pool, Park
Location
- Region: Fort Collins
- Subdivision: Scotch Pines Condo
HOA & financial
HOA
- Has HOA: Yes
- HOA fee: $236 monthly
- Services included: Common Amenities, Trash, Snow Removal, Maintenance Grounds, Water, Sewer
- Association name: Scotch Pines - Touchstone Prop
- Association phone: 970-223-5000
Other
Other facts
- Listing terms: Cash,Conventional
- Road surface type: Asphalt
Price history
| Date | Event | Price |
|---|---|---|
| 10/17/2023 | Sold | $251,450+0.6%$378/sqft |
Source: | ||
| 8/9/2023 | Price change | $250,000-3.1%$376/sqft |
Source: | ||
| 7/26/2023 | Listed for sale | $257,900$388/sqft |
Source: | ||
Public tax history
Tax history is unavailable.
Neighborhood: Scoth Pines
Nearby schools
GreatSchools rating
- 8/10O'Dea Elementary SchoolGrades: K-5Distance: 0.4 mi
- 6/10Boltz Middle SchoolGrades: 6-8Distance: 0.6 mi
- 8/10Fort Collins High SchoolGrades: 9-12Distance: 1.7 mi
Schools provided by the listing agent
- Elementary: Odea
- Middle: Boltz
- High: Ft Collins
Source: IRES. This data may not be complete. We recommend contacting the local school district to confirm school assignments for this home.
Get a cash offer in 3 minutes
Find out how much your home could sell for in as little as 3 minutes with a no-obligation cash offer.
Estimated market value$243,800
Get a cash offer in 3 minutes
Find out how much your home could sell for in as little as 3 minutes with a no-obligation cash offer.
Estimated market value
$243,800


