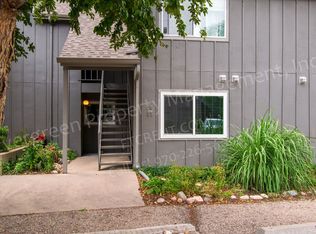Recently renovated owner-occupied rental townhouse. The down stairs has been redone in the last year, and the upstairs in the last 5 years. Large shared grass area out back. Centrally located, with easy access to Sprouts, Starbucks, I-25, CSU, downtown, and more. New quartz countertops in the kitchen, with freshly painted cabinets. Half bath downstairs, with a split full bath upstairs. Renter responsible for electricity, about $30-40/mo. Gas, water, heat, sewer, and trash included. Covered car port included with enough room to squeeze two cars in, or one larger vehicle. Additional parking in front of car port, and parking in the parking lot. NO SMOKING. Pets are an extra $500 security deposit. Rent negotiable for shorter lease term.
This property is off market, which means it's not currently listed for sale or rent on Zillow. This may be different from what's available on other websites or public sources.
