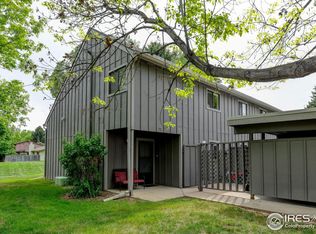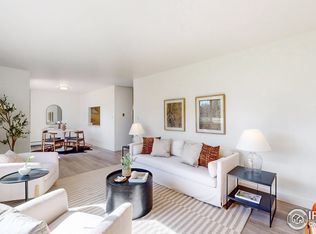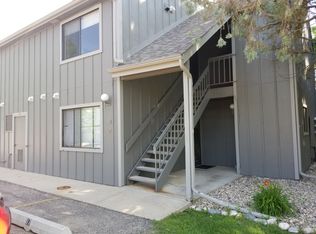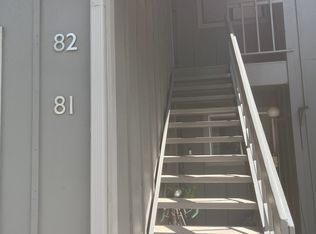Sold for $334,900 on 02/13/25
$334,900
801 E Drake Rd H-75, Fort Collins, CO 80525
3beds
1,308sqft
Attached Dwelling
Built in 1974
-- sqft lot
$331,800 Zestimate®
$256/sqft
$1,803 Estimated rent
Home value
$331,800
$315,000 - $348,000
$1,803/mo
Zestimate® history
Loading...
Owner options
Explore your selling options
What's special
Looking for a kiddie condo? Investment property? Or a wonderful first home to purchase? Hard to find townhome style condo with 3bedroom and 2baths for under $340,000 and centrally located! Private covered carport parking, storage shed, and backs to community open space. Very well maintained and move-in ready. Kitchen is a galley style w/ maple cabinets, dual basin sink, and pantry. Living room features wood burning fireplace and sliding glass doors to patio. All 3 bedrooms on second level with laundry for convenience. HOA includes pool access, tennis courts, water/sewer, exterior maintenance, hazard insurance, trash and snow removal. All appliances are included!
Zillow last checked: 8 hours ago
Listing updated: March 26, 2025 at 07:55pm
Listed by:
Jesse Laner 970-672-7212,
C3 Real Estate Solutions, LLC,
John Simmons 970-481-1250,
C3 Real Estate Solutions, LLC
Bought with:
Luke Harris
eXp Realty - Hub
Source: IRES,MLS#: 1024229
Facts & features
Interior
Bedrooms & bathrooms
- Bedrooms: 3
- Bathrooms: 2
- Full bathrooms: 1
- 1/2 bathrooms: 1
Primary bedroom
- Area: 154
- Dimensions: 14 x 11
Bedroom 2
- Area: 143
- Dimensions: 13 x 11
Bedroom 3
- Area: 108
- Dimensions: 12 x 9
Dining room
- Area: 99
- Dimensions: 11 x 9
Kitchen
- Area: 104
- Dimensions: 13 x 8
Living room
- Area: 176
- Dimensions: 16 x 11
Heating
- Hot Water, Baseboard
Cooling
- Wall/Window Unit(s)
Appliances
- Included: Electric Range/Oven, Dishwasher, Refrigerator, Washer, Dryer, Microwave
- Laundry: Washer/Dryer Hookups, Upper Level
Features
- High Speed Internet, Pantry, Jack & Jill Bathroom
- Windows: Window Coverings
- Basement: None
- Has fireplace: Yes
- Fireplace features: Living Room
Interior area
- Total structure area: 1,308
- Total interior livable area: 1,308 sqft
- Finished area above ground: 1,308
- Finished area below ground: 0
Property
Parking
- Total spaces: 1
- Parking features: Garage, Carport
- Garage spaces: 1
- Has carport: Yes
- Details: Garage Type: Carport
Features
- Levels: Two
- Stories: 2
- Patio & porch: Patio
- Exterior features: Lighting
Lot
- Size: 5,527 sqft
- Features: Curbs, Gutters, Sidewalks, Wooded, Level, Abuts Private Open Space
Details
- Additional structures: Storage
- Parcel number: R1054317
- Zoning: MMN
- Special conditions: Private Owner
Construction
Type & style
- Home type: Condo
- Architectural style: Contemporary/Modern
- Property subtype: Attached Dwelling
- Attached to another structure: Yes
Materials
- Wood/Frame, Composition Siding, Painted/Stained
- Roof: Composition
Condition
- Not New, Previously Owned
- New construction: No
- Year built: 1974
Utilities & green energy
- Electric: Electric, City of FTC
- Gas: Natural Gas, Xcel Energy
- Sewer: City Sewer
- Water: City Water, City of FTC
- Utilities for property: Natural Gas Available, Electricity Available, Cable Available, Trash: HOA
Community & neighborhood
Community
- Community features: Tennis Court(s), Pool, Park
Location
- Region: Fort Collins
- Subdivision: Scotch Pines
HOA & financial
HOA
- Has HOA: Yes
- HOA fee: $426 monthly
- Services included: Common Amenities, Trash, Snow Removal, Maintenance Grounds, Management, Utilities, Maintenance Structure, Water/Sewer, Heat, Insurance
Other
Other facts
- Listing terms: Cash,Conventional,FHA,VA Loan
- Road surface type: Paved, Asphalt
Price history
| Date | Event | Price |
|---|---|---|
| 2/13/2025 | Sold | $334,900$256/sqft |
Source: | ||
| 1/19/2025 | Pending sale | $334,900$256/sqft |
Source: | ||
| 1/9/2025 | Price change | $334,900-4%$256/sqft |
Source: | ||
| 9/17/2024 | Price change | $349,000-2.8%$267/sqft |
Source: | ||
| 9/10/2024 | Price change | $359,000-2.7%$274/sqft |
Source: | ||
Public tax history
| Year | Property taxes | Tax assessment |
|---|---|---|
| 2024 | $1,632 -2.7% | $21,561 -1% |
| 2023 | $1,678 -1% | $21,770 +22.5% |
| 2022 | $1,696 +3.5% | $17,772 -2.8% |
Find assessor info on the county website
Neighborhood: Scoth Pines
Nearby schools
GreatSchools rating
- 8/10O'Dea Elementary SchoolGrades: K-5Distance: 0.5 mi
- 6/10Boltz Middle SchoolGrades: 6-8Distance: 0.6 mi
- 8/10Fort Collins High SchoolGrades: 9-12Distance: 1.6 mi
Schools provided by the listing agent
- Elementary: Odea
- Middle: Boltz
- High: Ft Collins
Source: IRES. This data may not be complete. We recommend contacting the local school district to confirm school assignments for this home.
Get a cash offer in 3 minutes
Find out how much your home could sell for in as little as 3 minutes with a no-obligation cash offer.
Estimated market value
$331,800
Get a cash offer in 3 minutes
Find out how much your home could sell for in as little as 3 minutes with a no-obligation cash offer.
Estimated market value
$331,800



