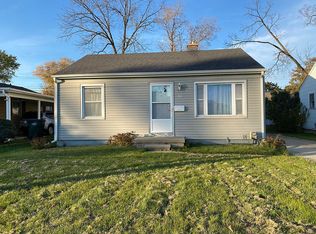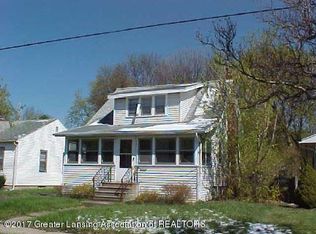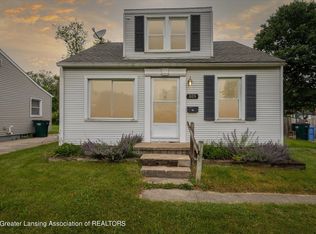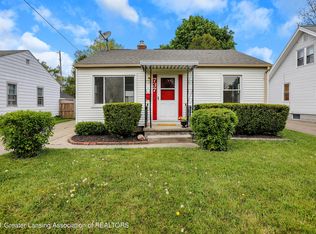Sold for $140,000
$140,000
801 E Cavanaugh Rd, Lansing, MI 48910
2beds
971sqft
Single Family Residence
Built in 1966
4,791.6 Square Feet Lot
$146,000 Zestimate®
$144/sqft
$1,269 Estimated rent
Home value
$146,000
$134,000 - $158,000
$1,269/mo
Zestimate® history
Loading...
Owner options
Explore your selling options
What's special
Welcome to 801 Cavanaugh Rd , this is lovely 2 bedroom home with a full basement and roomy one car carport.
The kitchen is fantastic, with a spacious library area with bookshelves and plenty of room for a nice size dining room set. There is a shed in the back yard and space for a picnic area. Be sure to schedule your showing today.
Zillow last checked: 8 hours ago
Listing updated: May 06, 2025 at 11:57am
Listed by:
Timothy Gale 517-321-8255,
RE/MAX Real Estate Professionals
Bought with:
Michelle A Nichols, 6501416622
Berkshire Hathaway HomeServices
Source: Greater Lansing AOR,MLS#: 283952
Facts & features
Interior
Bedrooms & bathrooms
- Bedrooms: 2
- Bathrooms: 1
- Full bathrooms: 1
Primary bedroom
- Level: First
- Area: 100 Square Feet
- Dimensions: 10 x 10
Bedroom 2
- Level: First
- Area: 112 Square Feet
- Dimensions: 14 x 8
Dining room
- Description: COMBO WITH KITCHEN
- Level: First
- Area: 0 Square Feet
- Dimensions: 0 x 0
Kitchen
- Level: First
- Area: 168 Square Feet
- Dimensions: 21 x 8
Living room
- Level: First
- Area: 168 Square Feet
- Dimensions: 14 x 12
Heating
- ENERGY STAR Qualified Equipment, Forced Air, Natural Gas
Cooling
- Central Air
Appliances
- Included: Disposal, Electric Range, ENERGY STAR Qualified Refrigerator, Microwave, Washer, Electric Water Heater, Electric Oven, Dryer, Dishwasher
- Laundry: Electric Dryer Hookup, In Basement, Sink, Washer Hookup
Features
- Bookcases, Laminate Counters, Open Floorplan, Pantry, Primary Downstairs, Track Lighting, Walk-In Closet(s)
- Flooring: Laminate, Vinyl
- Windows: Blinds, Double Pane Windows, Screens
- Basement: Concrete,Full,Interior Entry,Partially Finished
- Has fireplace: No
Interior area
- Total structure area: 1,942
- Total interior livable area: 971 sqft
- Finished area above ground: 971
- Finished area below ground: 0
Property
Parking
- Total spaces: 1
- Parking features: Attached, Carport, Paved
- Attached garage spaces: 1
Features
- Levels: One
- Stories: 1
- Patio & porch: Awning(s), Front Porch
- Exterior features: Private Yard, Rain Gutters
- Fencing: Partial,Wire
- Has view: Yes
- View description: City, Park/Greenbelt
Lot
- Size: 4,791 sqft
- Dimensions: 45 x 105
- Features: Back Yard, City Lot
Details
- Foundation area: 971
- Parcel number: 33010134158111
- Zoning description: Zoning
- Other equipment: Dehumidifier
Construction
Type & style
- Home type: SingleFamily
- Architectural style: Ranch
- Property subtype: Single Family Residence
Materials
- Brick, Aluminum Siding
- Foundation: Concrete Perimeter
- Roof: Shingle
Condition
- Year built: 1966
Utilities & green energy
- Electric: 100 Amp Service, Circuit Breakers
- Sewer: Public Sewer
- Water: Public
- Utilities for property: Water Connected, Sewer Connected, Natural Gas Connected, High Speed Internet Connected, Electricity Connected, Cable Available
Community & neighborhood
Location
- Region: Lansing
- Subdivision: Maple Hill
Other
Other facts
- Listing terms: Cash,Conventional
- Road surface type: Paved
Price history
| Date | Event | Price |
|---|---|---|
| 10/31/2024 | Sold | $140,000$144/sqft |
Source: | ||
| 10/4/2024 | Pending sale | $140,000$144/sqft |
Source: | ||
| 10/2/2024 | Listed for sale | $140,000+2.2%$144/sqft |
Source: | ||
| 4/3/2024 | Sold | $137,000+5.5%$141/sqft |
Source: Public Record Report a problem | ||
| 3/27/2024 | Pending sale | $129,900$134/sqft |
Source: | ||
Public tax history
| Year | Property taxes | Tax assessment |
|---|---|---|
| 2024 | $3,229 | $56,300 +11.5% |
| 2023 | -- | $50,500 +54.9% |
| 2022 | -- | $32,600 +2.2% |
Find assessor info on the county website
Neighborhood: Old Everett
Nearby schools
GreatSchools rating
- 3/10Everett High SchoolGrades: 7-12Distance: 0.8 mi
- 5/10Cavanaugh SchoolGrades: PK-3Distance: 0.8 mi
Schools provided by the listing agent
- High: Lansing
Source: Greater Lansing AOR. This data may not be complete. We recommend contacting the local school district to confirm school assignments for this home.

Get pre-qualified for a loan
At Zillow Home Loans, we can pre-qualify you in as little as 5 minutes with no impact to your credit score.An equal housing lender. NMLS #10287.



