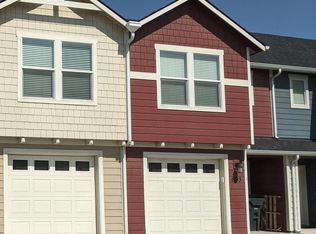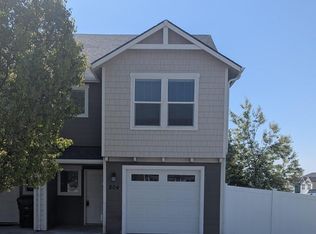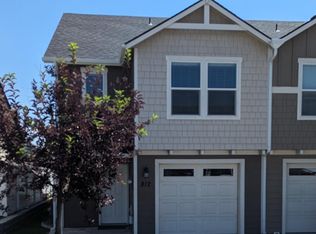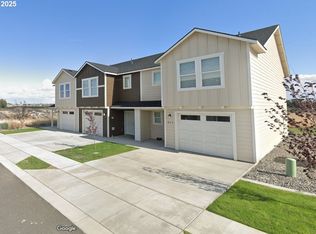Sold
$259,000
801 E Autumn Ave, Hermiston, OR 97838
3beds
1,560sqft
Residential, Townhouse
Built in 2016
4,356 Square Feet Lot
$261,300 Zestimate®
$166/sqft
$1,999 Estimated rent
Home value
$261,300
$233,000 - $293,000
$1,999/mo
Zestimate® history
Loading...
Owner options
Explore your selling options
What's special
Owner Occupied opportunity. Beautiful 3 bedroom & 2.5 bath newer townhome has a one car garage. This is an end unit attached. Open kitchen with stainless steel appliances. Laminate floors throughout kitchen, dining and living area. Walk in closet. Beautifully landscaped. Home Warranty paid by Seller. Appointment only.
Zillow last checked: 8 hours ago
Listing updated: May 01, 2025 at 05:25am
Listed by:
Brent Barker 541-382-4123,
Coldwell Banker Bain
Bought with:
Shannon Hartley, 201237930
Hearthstone Real Estate
Source: RMLS (OR),MLS#: 23496973
Facts & features
Interior
Bedrooms & bathrooms
- Bedrooms: 3
- Bathrooms: 3
- Full bathrooms: 2
- Partial bathrooms: 1
- Main level bathrooms: 1
Primary bedroom
- Level: Upper
Heating
- Forced Air, Heat Pump
Cooling
- Central Air
Appliances
- Included: Built In Oven, Disposal, Microwave, Electric Water Heater, Gas Water Heater
Features
- Kitchen Island
- Flooring: Laminate, Wall to Wall Carpet
- Windows: Double Pane Windows, Vinyl Frames
- Basement: None
Interior area
- Total structure area: 1,560
- Total interior livable area: 1,560 sqft
Property
Parking
- Total spaces: 1
- Parking features: Driveway, Other, Garage Door Opener, Attached
- Attached garage spaces: 1
- Has uncovered spaces: Yes
Features
- Stories: 2
- Patio & porch: Patio, Porch
- Exterior features: Yard
- Has view: Yes
- View description: Territorial, Valley
Lot
- Size: 4,356 sqft
- Features: Level, Terraced, Trees, SqFt 3000 to 4999
Details
- Parcel number: 166254
- Zoning: R3
Construction
Type & style
- Home type: Townhouse
- Architectural style: Contemporary
- Property subtype: Residential, Townhouse
- Attached to another structure: Yes
Materials
- Lap Siding
- Foundation: Concrete Perimeter, Slab, Stem Wall
- Roof: Composition
Condition
- Resale
- New construction: No
- Year built: 2016
Details
- Warranty included: Yes
Utilities & green energy
- Gas: Gas
- Sewer: Public Sewer
- Water: Public
- Utilities for property: Cable Connected
Community & neighborhood
Location
- Region: Hermiston
- Subdivision: Cimmaron Terrace
HOA & financial
HOA
- Has HOA: Yes
- HOA fee: $95 monthly
- Amenities included: Exterior Maintenance, Management
Other
Other facts
- Listing terms: Call Listing Agent,Cash,Conventional,FHA,State GI Loan,VA Loan
- Road surface type: Concrete, Paved
Price history
| Date | Event | Price |
|---|---|---|
| 4/23/2025 | Sold | $259,000-0.2%$166/sqft |
Source: | ||
| 3/22/2025 | Pending sale | $259,500$166/sqft |
Source: | ||
| 3/15/2025 | Price change | $259,500-74.6%$166/sqft |
Source: | ||
| 10/11/2024 | Price change | $1,022,000-3.8%$655/sqft |
Source: | ||
| 6/13/2024 | Price change | $1,062,000-0.7%$681/sqft |
Source: | ||
Public tax history
| Year | Property taxes | Tax assessment |
|---|---|---|
| 2024 | $2,884 +3.2% | $137,980 +6.1% |
| 2022 | $2,795 +2.4% | $130,070 +3% |
| 2021 | $2,730 +3.6% | $126,290 +3% |
Find assessor info on the county website
Neighborhood: 97838
Nearby schools
GreatSchools rating
- 4/10Sunset Elementary SchoolGrades: K-5Distance: 1 mi
- 5/10Sandstone Middle SchoolGrades: 6-8Distance: 1.1 mi
- 7/10Hermiston High SchoolGrades: 9-12Distance: 1.6 mi
Schools provided by the listing agent
- Elementary: Sunset
- Middle: Sandstone
- High: Hermiston
Source: RMLS (OR). This data may not be complete. We recommend contacting the local school district to confirm school assignments for this home.

Get pre-qualified for a loan
At Zillow Home Loans, we can pre-qualify you in as little as 5 minutes with no impact to your credit score.An equal housing lender. NMLS #10287.



