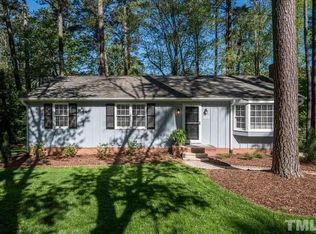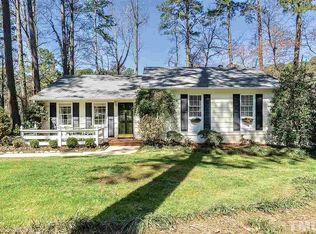Sold for $755,000
$755,000
801 Davidson Street, Raleigh, NC 27609
4beds
2,217sqft
Single Family Residence
Built in 1960
0.31 Acres Lot
$734,800 Zestimate®
$341/sqft
$2,886 Estimated rent
Home value
$734,800
$691,000 - $779,000
$2,886/mo
Zestimate® history
Loading...
Owner options
Explore your selling options
What's special
NEW Price plus Rate Buydown option ***
Introducing 801 Davidson, a home centrally located in the coveted North Hills neighborhood. With its four generously sized bedrooms, this home has been thoughtfully updated to deliver the ideal Midtown living experience.
The heart of the home lies in the expansive kitchen, equipped with SS appliances, granite countertops, and ample cabinet space. It's complemented by a formal dining area ideal for hosting gatherings, while the spacious LR is perfect for relaxation. Notable features include an oversized 2 car garage w/EV charger, NEW paint throughout, NEW carpet downstairs, Original Hardwood Floors, Dual HVAC systems ensure year-round comfort, updated Bathrooms w/ quartz counters, plenty of Storage in the pulldown Attic, Shed for outdoor storage. From the patio you can take in the manicured backyard, complete with a cozy fire pit - an ideal setting for hanging out.
**Seller is offering a $6k concession for the buyer to buy down rate or use toward cc.**
Don't miss this opportunity to live within walking distance to North Hill's Park & Crabtree Greenway, Brooks Elem 2 blocks away, and to enjoy the dining, shopping, concerts, family events, farmers market and more. Schedule a private tour and Explore the possibilities this gem has to offer.
Zillow last checked: 8 hours ago
Listing updated: August 22, 2024 at 01:50pm
Listed by:
Donavon Maupin 919-272-6582,
eXp Realty LLC
Bought with:
A Non Member
A Non Member
Source: Hive MLS,MLS#: 100442238 Originating MLS: Johnston County Association of REALTORS
Originating MLS: Johnston County Association of REALTORS
Facts & features
Interior
Bedrooms & bathrooms
- Bedrooms: 4
- Bathrooms: 3
- Full bathrooms: 2
- 1/2 bathrooms: 1
Primary bedroom
- Level: Ground
- Dimensions: 17 x 12.4
Bedroom 2
- Level: Ground
- Dimensions: 11.4 x 12.2
Bedroom 3
- Level: Ground
- Dimensions: 11.2 x 12.2
Bedroom 4
- Level: Ground
- Dimensions: 11.2 x 12.3
Dining room
- Level: Upper
- Dimensions: 11.5 x 15.2
Kitchen
- Level: Upper
- Dimensions: 14 x 15.2
Living room
- Level: Upper
- Dimensions: 12.7 x 25.2
Heating
- Heat Pump, Electric
Cooling
- Central Air, Heat Pump
Appliances
- Included: Vented Exhaust Fan, Electric Oven, Refrigerator, Range, Dishwasher
- Laundry: Dryer Hookup, Washer Hookup
Features
- Ceiling Fan(s), Walk-in Shower, Blinds/Shades
- Flooring: Carpet, Tile, Wood
- Basement: None
- Attic: Pull Down Stairs
- Has fireplace: No
- Fireplace features: None
Interior area
- Total structure area: 2,217
- Total interior livable area: 2,217 sqft
Property
Parking
- Total spaces: 2
- Parking features: Detached, Paved
- Uncovered spaces: 2
Features
- Levels: Two
- Stories: 2
- Patio & porch: Patio, Porch
- Pool features: None
- Fencing: Back Yard,Chain Link,Wood
- Waterfront features: None
Lot
- Size: 0.31 Acres
- Dimensions: 150 x 90 x 150 x 90
Details
- Additional structures: Shed(s)
- Parcel number: 1706.18215665.000
- Zoning: R-4
- Special conditions: Standard
Construction
Type & style
- Home type: SingleFamily
- Property subtype: Single Family Residence
Materials
- Composition, Fiber Cement
- Foundation: Block
- Roof: Shingle
Condition
- New construction: No
- Year built: 1960
Utilities & green energy
- Sewer: Public Sewer
- Water: Public
- Utilities for property: Sewer Available, Water Available
Green energy
- Green verification: None
Community & neighborhood
Security
- Security features: Smoke Detector(s)
Location
- Region: Raleigh
- Subdivision: Other
Other
Other facts
- Listing agreement: Exclusive Right To Sell
- Listing terms: Cash,Conventional
- Road surface type: Paved
Price history
| Date | Event | Price |
|---|---|---|
| 8/22/2024 | Sold | $755,000-3.1%$341/sqft |
Source: | ||
| 7/9/2024 | Pending sale | $779,500$352/sqft |
Source: | ||
| 6/13/2024 | Price change | $779,500-1.3%$352/sqft |
Source: | ||
| 5/30/2024 | Price change | $789,500-1.3%$356/sqft |
Source: | ||
| 4/24/2024 | Price change | $799,500-2.4%$361/sqft |
Source: | ||
Public tax history
| Year | Property taxes | Tax assessment |
|---|---|---|
| 2025 | $7,503 +0.4% | $858,012 |
| 2024 | $7,472 +14.8% | $858,012 +44.1% |
| 2023 | $6,508 +7.6% | $595,243 |
Find assessor info on the county website
Neighborhood: Six Forks
Nearby schools
GreatSchools rating
- 6/10Brooks ElementaryGrades: PK-5Distance: 0.2 mi
- 5/10Carroll MiddleGrades: 6-8Distance: 0.7 mi
- 6/10Sanderson HighGrades: 9-12Distance: 1.4 mi
Schools provided by the listing agent
- Elementary: Wake County
- Middle: Wake
- High: Wake
Source: Hive MLS. This data may not be complete. We recommend contacting the local school district to confirm school assignments for this home.
Get a cash offer in 3 minutes
Find out how much your home could sell for in as little as 3 minutes with a no-obligation cash offer.
Estimated market value$734,800
Get a cash offer in 3 minutes
Find out how much your home could sell for in as little as 3 minutes with a no-obligation cash offer.
Estimated market value
$734,800

