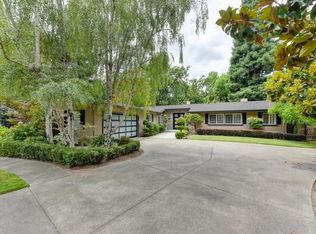Closed
$2,875,000
801 Crocker Rd, Sacramento, CA 95864
3beds
4,400sqft
Single Family Residence
Built in 2005
0.57 Acres Lot
$2,810,400 Zestimate®
$653/sqft
$5,856 Estimated rent
Home value
$2,810,400
$2.53M - $3.12M
$5,856/mo
Zestimate® history
Loading...
Owner options
Explore your selling options
What's special
Welcome to this exquisite Santa Barbara-style villa, a single-story masterpiece nestled in the prestigious Sierra Oaks Vista neighborhood. Offering 4,400 square feet of luxurious living space, this home is set on a lush and private 0.57-acre lot, providing a serene retreat. The main residence offers 3 bedrooms, an office and 2.5 bathrooms within its 4,054 square feet, complemented by a separate 346 square foot guesthouse complete with its own garage. Architectural elegance abounds with stunning wood casement windows, curved walls, and arched beams. The interior features new hickory hardwood floors, designer plumbing fixtures, five fireplaces, and four tankless water heaters. A new well pump with upgraded filtration and all-new pool equipment ensure modern comfort and convenience. The home is equipped with an indoor-outdoor sound and security system, perfect for entertaining. Situated on one of Sacramento's finest streets, this villa is in close proximity to top hospitals and award-winning schools, including Sacramento Country Day and Jesuit High School. Just a 15-minute drive from downtown, this beautifully appointed entertainer's paradise offers a vacation-like ambiance right at home. Don't miss this opportunity to own a piece of luxury.
Zillow last checked: 8 hours ago
Listing updated: November 01, 2024 at 08:17pm
Listed by:
Sharon D'Arelli DRE #01516830 916-716-1246,
Coldwell Banker Realty
Bought with:
Michelle Norman, DRE #02034633
Michelle Norman Real Estate
Source: MetroList Services of CA,MLS#: 224101557Originating MLS: MetroList Services, Inc.
Facts & features
Interior
Bedrooms & bathrooms
- Bedrooms: 3
- Bathrooms: 4
- Full bathrooms: 3
- Partial bathrooms: 1
Primary bedroom
- Features: Ground Floor, Walk-In Closet, Outside Access, Sitting Area
Primary bathroom
- Features: Double Vanity, Sitting Area, Jetted Tub, Stone, Sunken Tub, Outside Access, Radiant Heat, Window
Dining room
- Features: Formal Area
Kitchen
- Features: Breakfast Area, Butlers Pantry, Pantry Closet, Concrete Counter, Slab Counter, Kitchen Island, Island w/Sink, Kitchen/Family Combo
Heating
- Central, Radiant Floor, Fireplace(s), Solar, MultiUnits, Zoned, Natural Gas
Cooling
- Ceiling Fan(s), Central Air, Multi Units, Zoned
Appliances
- Included: Built-In Electric Oven, Gas Cooktop, Built-In Gas Oven, Built-In Refrigerator, Range Hood, Trash Compactor, Ice Maker, Dishwasher, Disposal, Microwave, Double Oven, Tankless Water Heater, Wine Refrigerator
- Laundry: Cabinets, Sink, Ground Floor, Inside Room
Features
- Central Vac Plumbed, Central Vacuum
- Flooring: Stone, Wood
- Number of fireplaces: 5
- Fireplace features: Insert, Living Room, Master Bedroom, Den, Family Room, Outside
Interior area
- Total interior livable area: 4,400 sqft
Property
Parking
- Total spaces: 3
- Parking features: Electric Vehicle Charging Station(s), Garage Faces Front, Guest
- Garage spaces: 3
Features
- Stories: 1
- Exterior features: Built-in Barbecue, Covered Courtyard
- Has private pool: Yes
- Pool features: In Ground, On Lot, Gunite
- Has spa: Yes
- Spa features: Bath
- Fencing: Back Yard,Partial
Lot
- Size: 0.57 Acres
- Features: Auto Sprinkler F&R, Corner Lot
Details
- Additional structures: Guest House
- Parcel number: 29400410090000
- Zoning description: RE2
- Special conditions: Standard
- Other equipment: Intercom, Water Cond Equipment Owned, Water Filter System
Construction
Type & style
- Home type: SingleFamily
- Architectural style: Spanish
- Property subtype: Single Family Residence
Materials
- Stucco, Frame
- Foundation: Slab
- Roof: Tile
Condition
- Year built: 2005
Details
- Builder name: Margaret Anderson/Designer
Utilities & green energy
- Sewer: In & Connected
- Water: Well
- Utilities for property: Cable Connected, Public, Internet Available, Natural Gas Available, Natural Gas Connected
Community & neighborhood
Location
- Region: Sacramento
Price history
| Date | Event | Price |
|---|---|---|
| 11/1/2024 | Sold | $2,875,000$653/sqft |
Source: MetroList Services of CA #224101557 Report a problem | ||
| 10/3/2024 | Pending sale | $2,875,000$653/sqft |
Source: MetroList Services of CA #224101557 Report a problem | ||
| 9/11/2024 | Listed for sale | $2,875,000+45.6%$653/sqft |
Source: MetroList Services of CA #224101557 Report a problem | ||
| 4/11/2018 | Sold | $1,975,000$449/sqft |
Source: MetroList Services of CA #18003279 Report a problem | ||
| 3/12/2018 | Pending sale | $1,975,000$449/sqft |
Source: Dunnigan, REALTORS #18003279 Report a problem | ||
Public tax history
| Year | Property taxes | Tax assessment |
|---|---|---|
| 2025 | -- | $2,875,000 +30.5% |
| 2024 | $26,456 +2.6% | $2,203,146 +2% |
| 2023 | $25,776 +0.5% | $2,159,948 +2% |
Find assessor info on the county website
Neighborhood: Arden-Arcade
Nearby schools
GreatSchools rating
- 3/10Sierra Oaks K-8Grades: K-8Distance: 0.8 mi
- 2/10Encina Preparatory High SchoolGrades: 9-12Distance: 1.5 mi
Get a cash offer in 3 minutes
Find out how much your home could sell for in as little as 3 minutes with a no-obligation cash offer.
Estimated market value
$2,810,400
Get a cash offer in 3 minutes
Find out how much your home could sell for in as little as 3 minutes with a no-obligation cash offer.
Estimated market value
$2,810,400
