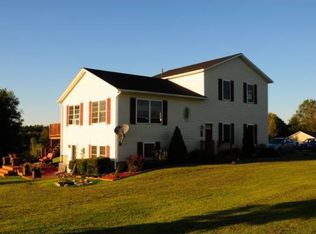Wonderful ranch style home just 5 miles off of I89 exit 19 in Sheldon. When you enter the home you are greeted by vaulted ceilings and a wonderful open floor plan. The Kitchen, living room and dinning room all flow together well. Down the hall you will find 3 bedroom and a bathroom that also has direct access to the master bedroom. The basement is partially finished and walks out to the large side yard. The 1.6ac lot offers plenty of yard space to fit everyones needs.
This property is off market, which means it's not currently listed for sale or rent on Zillow. This may be different from what's available on other websites or public sources.
