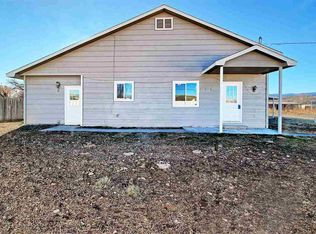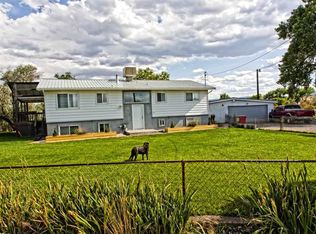A very unique property featuring a main house, a separate apartment and a horse setup, situated on 3.12 acres only 15 minutes from downtown Grand Junction! The 2-story main home has 3 beds, 2 baths + office, and large laundry/mud room. Kitchen, laundry, and downstairs bathroom were remodeled in 2018, and fresh paint throughout. The apartment is a 2 bed, 1 ½ bath ranch style with central AC. The remodel of this unit is mostly complete, but needs some trim and finishing touches. It will be a great rental or mother-in-law unit! Carport on main house, plus a large detached shop and hay shed. Pipe fencing, corrals and larger pens. There are 2 septics, 2 water taps, and upgraded electrical service on property. So much space for all your toys, RVs, equipment and animals- there is a ton of potential here!
This property is off market, which means it's not currently listed for sale or rent on Zillow. This may be different from what's available on other websites or public sources.


