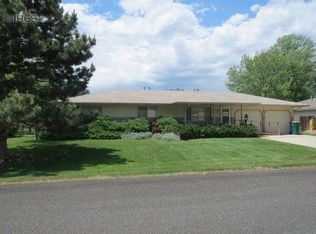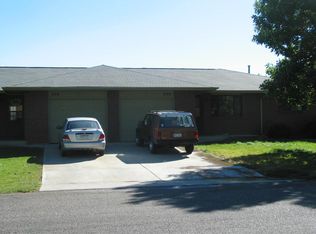Sold for $462,000 on 09/04/25
$462,000
801 Clifford Ave, Fort Collins, CO 80524
3beds
1,416sqft
Residential-Detached, Residential
Built in 1993
9,444 Square Feet Lot
$462,400 Zestimate®
$326/sqft
$2,344 Estimated rent
Home value
$462,400
$439,000 - $486,000
$2,344/mo
Zestimate® history
Loading...
Owner options
Explore your selling options
What's special
Enjoy quiet suburban living just minutes to Down Town Fort Collins. This 3 bedroom, 2 bath ranch style home has been well taken care of for many years and is move-in ready. You will love the wood floors throughout the entire home. Enjoy the open floor plan that flows easily from the kitchen to the eating area to the living room. The primary bedroom has a private bathroom with shower and the main bathroom has a step-in jetted bathtub.There is plenty of storage with the oversize 2 car garage and the enclosed storage shed off the back of the home. When it comes to sitting outside, you have the option of either the covered front porch or back porch. Bring your RV, boat or extra vehicle because you get an extra wide driveway that allows safe and convenient off-street parking without blocking your access to the garage. Don't wait, Call today for your private showing.
Zillow last checked: 8 hours ago
Listing updated: September 05, 2025 at 05:18pm
Listed by:
John Humpal 970-224-1800,
CENTURY 21 Elevated
Bought with:
Lestel Meade
CENTURY 21 Elevated
Source: IRES,MLS#: 1040633
Facts & features
Interior
Bedrooms & bathrooms
- Bedrooms: 3
- Bathrooms: 2
- Full bathrooms: 1
- 3/4 bathrooms: 1
- Main level bedrooms: 3
Primary bedroom
- Area: 156
- Dimensions: 13 x 12
Bedroom 2
- Area: 99
- Dimensions: 11 x 9
Bedroom 3
- Area: 144
- Dimensions: 12 x 12
Dining room
- Area: 100
- Dimensions: 10 x 10
Kitchen
- Area: 140
- Dimensions: 14 x 10
Living room
- Area: 266
- Dimensions: 19 x 14
Heating
- Forced Air
Cooling
- Central Air
Appliances
- Included: Electric Range/Oven, Dishwasher, Refrigerator, Washer, Dryer
Features
- Eat-in Kitchen, Separate Dining Room, Open Floorplan, Open Floor Plan
- Basement: None,Crawl Space
Interior area
- Total structure area: 1,416
- Total interior livable area: 1,416 sqft
- Finished area above ground: 1,416
- Finished area below ground: 0
Property
Parking
- Total spaces: 2
- Parking features: Garage - Attached
- Attached garage spaces: 2
- Details: Garage Type: Attached
Accessibility
- Accessibility features: Level Lot, Accessible Doors, No Stairs, Main Floor Bath, Accessible Bedroom
Features
- Stories: 1
- Patio & porch: Patio
- Fencing: Partial
Lot
- Size: 9,444 sqft
- Features: Lawn Sprinkler System, Level
Details
- Parcel number: R1355210
- Zoning: R2
- Special conditions: Private Owner
Construction
Type & style
- Home type: SingleFamily
- Architectural style: Ranch
- Property subtype: Residential-Detached, Residential
Materials
- Wood/Frame
- Roof: Composition
Condition
- Not New, Previously Owned
- New construction: No
- Year built: 1993
Utilities & green energy
- Electric: Electric, PVREA
- Gas: Natural Gas, Xcel
- Sewer: City Sewer
- Water: City Water, ELCO
- Utilities for property: Natural Gas Available, Electricity Available, Trash: Republic
Community & neighborhood
Location
- Region: Fort Collins
- Subdivision: Sunrise Acres
Other
Other facts
- Listing terms: Cash,Conventional,FHA,VA Loan,Assumable
Price history
| Date | Event | Price |
|---|---|---|
| 9/4/2025 | Sold | $462,000+2.7%$326/sqft |
Source: | ||
| 8/9/2025 | Pending sale | $450,000$318/sqft |
Source: | ||
| 8/3/2025 | Listed for sale | $450,000$318/sqft |
Source: | ||
Public tax history
Tax history is unavailable.
Neighborhood: Airpark
Nearby schools
GreatSchools rating
- 8/10Riffenburgh Elementary SchoolGrades: K-5Distance: 2.1 mi
- 5/10Lesher Middle SchoolGrades: 6-8Distance: 2.6 mi
- 8/10Fort Collins High SchoolGrades: 9-12Distance: 2.7 mi
Schools provided by the listing agent
- Elementary: Riffenburgh
- Middle: Lesher
- High: Ft Collins
Source: IRES. This data may not be complete. We recommend contacting the local school district to confirm school assignments for this home.
Get a cash offer in 3 minutes
Find out how much your home could sell for in as little as 3 minutes with a no-obligation cash offer.
Estimated market value
$462,400
Get a cash offer in 3 minutes
Find out how much your home could sell for in as little as 3 minutes with a no-obligation cash offer.
Estimated market value
$462,400

