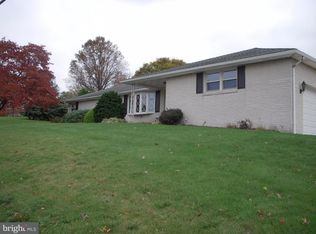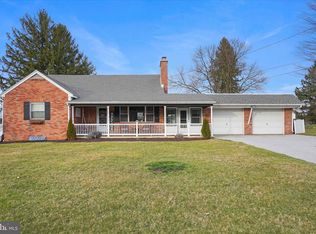Sold for $330,000
$330,000
801 Cape Horn Rd, York, PA 17402
4beds
2,170sqft
Single Family Residence
Built in 1968
0.41 Acres Lot
$335,100 Zestimate®
$152/sqft
$2,388 Estimated rent
Home value
$335,100
$315,000 - $355,000
$2,388/mo
Zestimate® history
Loading...
Owner options
Explore your selling options
What's special
Welcome to 801 Cape Horn Road!! This spacious brick rancher sits on a almost half an acre on a corner lot with a great back patio/yard to enjoy. Inside you will find 4 bedrooms and 2.5 bathrooms on the first floor!! Along with a living room featuring a fireplace and a spacious kitchen and a formal dining area you'll see this home was well maintained and updated over the years. Nice flooring and neutral colors throughout (except that Ravens bedroom - Go Team LOL!) Downstairs you have a large finished family room as well as a separate laundry area and storage/utility space. Additional storage space is available in the easily accessible attic as well. Schedule your private tour today - all you have to do is move on in! Truly a turn key home with a great floor plan.
Zillow last checked: 8 hours ago
Listing updated: September 11, 2025 at 02:59am
Listed by:
Beau Ambrose 717-578-7986,
RE/MAX Patriots,
Co-Listing Agent: Brianna Ambrose 717-880-5412,
RE/MAX Patriots
Bought with:
Beau Ambrose, RS364164
RE/MAX Patriots
Source: Bright MLS,MLS#: PAYK2086582
Facts & features
Interior
Bedrooms & bathrooms
- Bedrooms: 4
- Bathrooms: 3
- Full bathrooms: 2
- 1/2 bathrooms: 1
- Main level bathrooms: 3
- Main level bedrooms: 4
Basement
- Area: 636
Heating
- Forced Air, Natural Gas
Cooling
- Central Air, Electric
Appliances
- Included: Gas Water Heater
Features
- Basement: Partially Finished,Sump Pump,Water Proofing System
- Number of fireplaces: 1
Interior area
- Total structure area: 2,170
- Total interior livable area: 2,170 sqft
- Finished area above ground: 1,534
- Finished area below ground: 636
Property
Parking
- Total spaces: 2
- Parking features: Garage Faces Front, Attached, Driveway, Off Street
- Attached garage spaces: 2
- Has uncovered spaces: Yes
Accessibility
- Accessibility features: None
Features
- Levels: One
- Stories: 1
- Pool features: None
Lot
- Size: 0.41 Acres
Details
- Additional structures: Above Grade, Below Grade
- Parcel number: 530000802010000000
- Zoning: RESIDENITAL
- Special conditions: Standard
Construction
Type & style
- Home type: SingleFamily
- Architectural style: Ranch/Rambler
- Property subtype: Single Family Residence
Materials
- Brick
- Foundation: Block
- Roof: Architectural Shingle
Condition
- New construction: No
- Year built: 1968
Utilities & green energy
- Sewer: Public Sewer
- Water: Public
Community & neighborhood
Location
- Region: York
- Subdivision: None Available
- Municipality: WINDSOR TWP
Other
Other facts
- Listing agreement: Exclusive Agency
- Listing terms: Cash,Conventional,FHA,Private Financing Available,VA Loan,USDA Loan,PHFA
- Ownership: Fee Simple
Price history
| Date | Event | Price |
|---|---|---|
| 9/5/2025 | Sold | $330,000+0%$152/sqft |
Source: | ||
| 8/1/2025 | Pending sale | $329,900$152/sqft |
Source: | ||
| 8/1/2025 | Listed for sale | $329,900+86.4%$152/sqft |
Source: | ||
| 6/29/2017 | Sold | $177,000+1.2%$82/sqft |
Source: Public Record Report a problem | ||
| 5/8/2017 | Listed for sale | $174,900+21.9%$81/sqft |
Source: CENTURY 21 Core Partners #21705013 Report a problem | ||
Public tax history
| Year | Property taxes | Tax assessment |
|---|---|---|
| 2025 | $4,103 +3.2% | $130,830 |
| 2024 | $3,975 | $130,830 |
| 2023 | $3,975 +3.8% | $130,830 |
Find assessor info on the county website
Neighborhood: 17402
Nearby schools
GreatSchools rating
- 7/10Locust Grove El SchoolGrades: K-6Distance: 2 mi
- 5/10Red Lion Area Junior High SchoolGrades: 7-8Distance: 5.3 mi
- 6/10Red Lion Area Senior High SchoolGrades: 9-12Distance: 5.2 mi
Schools provided by the listing agent
- District: Red Lion Area
Source: Bright MLS. This data may not be complete. We recommend contacting the local school district to confirm school assignments for this home.
Get pre-qualified for a loan
At Zillow Home Loans, we can pre-qualify you in as little as 5 minutes with no impact to your credit score.An equal housing lender. NMLS #10287.
Sell with ease on Zillow
Get a Zillow Showcase℠ listing at no additional cost and you could sell for —faster.
$335,100
2% more+$6,702
With Zillow Showcase(estimated)$341,802

