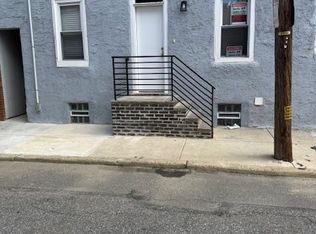Available Early August: Welcome to 801 Cameron St, a beautiful 3 bedroom, 2.5 bathroom Francisville home featuring wood floors, a large patio, and a deck with breathtaking city views. This home features central air and in-unit laundry for your convenience. Enter into a straight-through floor plan offering great space. The eat-in kitchen at the back includes an island with a butcher-block countertop, stainless steel appliances, a tile backsplash, and dark wood cabinetry. Behind the kitchen, you'll find a half bath and a large back patio. The second floor boasts two spacious bedrooms and a full bath with a tub-shower combo. The primary suite on the third floor features a ceiling fan, a walk-in closet, and a private deck. The full bath on this level includes a luxurious shower stall. Don't miss out on this fantastic rental opportunity - schedule your showing today! Lease Terms: Generally, 1st month, 12th month, and 1 month security deposit due at, or prior to, lease signing. Other terms may be required by Landlord. $55 application fee per applicant. Pets are conditional on owner's approval and may require an additional fee, if accepted. (Generally, $500/dog and $250/cat). Tenants responsible for: electricity, gas, cable/internet, and water. Landlord Requirements: Applicants to make 3x the monthly rent in verifiable net income, credit history to be considered (i.e. no active collections), no evictions within the past 4 years, and must have a verifiable rental history with on-time rental payments. Exceptions to this criteria may exist under the law and will be considered.
Townhouse for rent
$3,275/mo
801 Cameron St, Philadelphia, PA 19130
3beds
2,034sqft
Price is base rent and doesn't include required fees.
Townhouse
Available Thu Aug 7 2025
Cats, dogs OK
Central air, electric, ceiling fan
Dryer in unit laundry
On street parking
Natural gas, forced air
What's special
Private deckLarge patioEat-in kitchenDark wood cabinetryIn-unit laundryTile backsplashWood floors
- 6 days
- on Zillow |
- -- |
- -- |
Travel times
Facts & features
Interior
Bedrooms & bathrooms
- Bedrooms: 3
- Bathrooms: 3
- Full bathrooms: 2
- 1/2 bathrooms: 1
Rooms
- Room types: Dining Room
Heating
- Natural Gas, Forced Air
Cooling
- Central Air, Electric, Ceiling Fan
Appliances
- Included: Dishwasher, Dryer, Microwave, Refrigerator, Washer
- Laundry: Dryer In Unit, In Unit, Laundry Room, Washer In Unit
Features
- Ceiling Fan(s), Crown Molding, Kitchen Island, Primary Bath(s), Recessed Lighting, Walk In Closet, Walk-In Closet(s)
- Has basement: Yes
Interior area
- Total interior livable area: 2,034 sqft
Property
Parking
- Parking features: On Street
- Details: Contact manager
Features
- Exterior features: Contact manager
Details
- Parcel number: 151378700
Construction
Type & style
- Home type: Townhouse
- Property subtype: Townhouse
Condition
- Year built: 1920
Building
Management
- Pets allowed: Yes
Community & HOA
Location
- Region: Philadelphia
Financial & listing details
- Lease term: Contact For Details
Price history
| Date | Event | Price |
|---|---|---|
| 5/2/2025 | Listed for rent | $3,275+2.5%$2/sqft |
Source: Bright MLS #PAPH2476826 | ||
| 6/28/2024 | Listing removed | -- |
Source: Bright MLS #PAPH2366128 | ||
| 6/19/2024 | Listed for rent | $3,195$2/sqft |
Source: Bright MLS #PAPH2366128 | ||
| 10/31/2020 | Listing removed | $499,000$245/sqft |
Source: Houwzer LLC #PAPH913548 | ||
| 10/5/2020 | Price change | $499,000-3.1%$245/sqft |
Source: Houwzer LLC #PAPH913548 | ||
![[object Object]](https://photos.zillowstatic.com/fp/85bf8128e5c72562dfbb2fd90548baeb-p_i.jpg)
