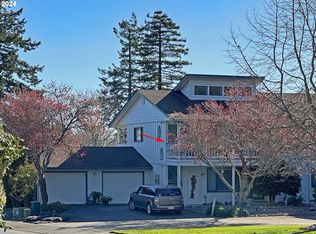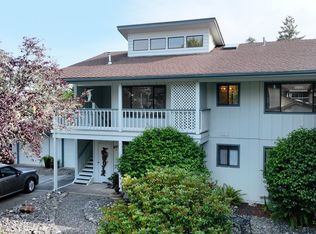Wonderfully upgraded ground floor home has all you are looking for! Granite counters, engineered hardwood flooring, refinished cabinets, beautiful interior paint plus a marvelous 12 x 30 outside deck! Brookhaven boasts well maintained grounds, clubhouse, tennis court, gated security and a location that puts you close to all Brookings has to offer. Call today!
This property is off market, which means it's not currently listed for sale or rent on Zillow. This may be different from what's available on other websites or public sources.


