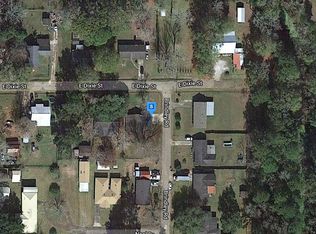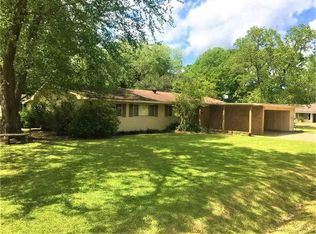Closed
Price Unknown
801 Brindley Rd, Oakdale, LA 71463
3beds
1,614sqft
Single Family Residence
Built in 1970
0.29 Acres Lot
$113,200 Zestimate®
$--/sqft
$1,134 Estimated rent
Home value
$113,200
Estimated sales range
Not available
$1,134/mo
Zestimate® history
Loading...
Owner options
Explore your selling options
What's special
MOVE-IN READY! Welcome to 801 Brindley Road- a beautiful 3 bedroom, 1.5 bath home ready for its new owners! Situated on a spacious corner lot, this home features a long list of upgrades: new roof, new HVAC, new hot water heater, new flooring, new dishwasher, and fresh paint! It also includes a flexible bonus space that offers the perfect spot for a second living area, home office, or playroom and it opens up directly to the private back patio. It is conveniently located within minutes of local shopping, restaurants, schools, and attractions- including Fullers Park. This property blends comfort, convenience, and value! Great home, great price! Schedule a private showing today!
Zillow last checked: 8 hours ago
Listing updated: July 03, 2025 at 03:20pm
Listed by:
Chassity Lejeune,
BERKSHIRE HATHAWAY HOME SERVICES-ALLY REAL ESTATE
Bought with:
Jack Ussery, 995709071
BERKSHIRE HATHAWAY HOME SERVICES-ALLY REAL ESTATE
Source: GCLRA,MLS#: 2497251Originating MLS: Greater Central Louisiana REALTORS Association
Facts & features
Interior
Bedrooms & bathrooms
- Bedrooms: 3
- Bathrooms: 2
- Full bathrooms: 1
- 1/2 bathrooms: 1
Bedroom
- Description: Flooring: Tile
- Level: Lower
- Dimensions: 9X9
Bedroom
- Description: Flooring: Tile
- Level: Lower
- Dimensions: 9X9
Bedroom
- Description: Flooring: Tile
- Level: Lower
- Dimensions: 8X10
Dining room
- Description: Flooring: Tile
- Level: Lower
- Dimensions: 11X9
Kitchen
- Description: Flooring: Tile
- Level: Lower
- Dimensions: 16X8
Living room
- Description: Flooring: Tile
- Level: Lower
- Dimensions: 15X18
Heating
- Central
Cooling
- Central Air
Appliances
- Included: Cooktop, Oven, Refrigerator
Features
- Has fireplace: No
- Fireplace features: None
Interior area
- Total structure area: 2,239
- Total interior livable area: 1,614 sqft
Property
Parking
- Total spaces: 2
- Parking features: Two Spaces
Features
- Levels: One
- Stories: 1
- Patio & porch: Concrete, Covered
Lot
- Size: 0.29 Acres
- Dimensions: 84 x 143
- Features: 1 or More Acres, Corner Lot, City Lot
Details
- Parcel number: 0540244100
- Special conditions: None
Construction
Type & style
- Home type: SingleFamily
- Architectural style: Ranch
- Property subtype: Single Family Residence
Materials
- Brick Veneer, Vinyl Siding
- Foundation: Slab
- Roof: Shingle
Condition
- Average Condition
- Year built: 1970
Utilities & green energy
- Sewer: Public Sewer
- Water: Public
Community & neighborhood
Location
- Region: Oakdale
Other
Other facts
- Listing agreement: Exclusive Right To Sell
Price history
| Date | Event | Price |
|---|---|---|
| 7/3/2025 | Sold | -- |
Source: GCLRA #2497251 Report a problem | ||
| 5/17/2025 | Pending sale | $115,000$71/sqft |
Source: BHHS broker feed #2497251 Report a problem | ||
| 5/17/2025 | Contingent | $115,000$71/sqft |
Source: GCLRA #2497251 Report a problem | ||
| 4/17/2025 | Listed for sale | $115,000+35.3%$71/sqft |
Source: GCLRA #2497251 Report a problem | ||
| 5/17/2018 | Sold | -- |
Source: Public Record Report a problem | ||
Public tax history
| Year | Property taxes | Tax assessment |
|---|---|---|
| 2024 | $52 -1.3% | $8,000 |
| 2023 | $53 -0.2% | $8,000 |
| 2022 | $53 +1.7% | $8,000 |
Find assessor info on the county website
Neighborhood: 71463
Nearby schools
GreatSchools rating
- 4/10Oakdale Middle SchoolGrades: 5-8Distance: 0.6 mi
- 5/10Oakdale High SchoolGrades: 8-12Distance: 0.7 mi
- 8/10Oakdale Elementary SchoolGrades: PK-4Distance: 2 mi

