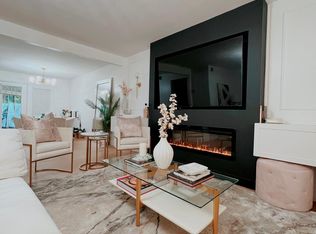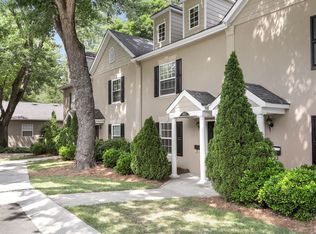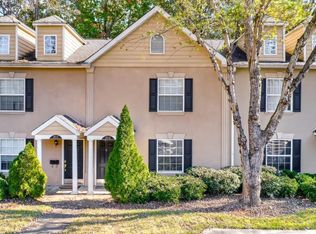Closed
$270,000
801 Brighton Point, Sandy Springs, GA 30328
2beds
1,200sqft
Townhouse
Built in 1978
1,219.68 Square Feet Lot
$272,200 Zestimate®
$225/sqft
$2,012 Estimated rent
Home value
$272,200
$259,000 - $289,000
$2,012/mo
Zestimate® history
Loading...
Owner options
Explore your selling options
What's special
Rare end unit with a private fenced in back patio!!! Located in a quiet gated community, this well maintained condo features an updated kitchen with granite countertops; brand new floors; fresh paint; and a newer HVAC & water heater! This spacious 2 bedroom has everything you need - with plenty of closet space and storage. It really feels more like a townhouse than a condo. The HOA dues cover so much more than the average community - in addition to taking care of the exterior maintenance of your unit, your water/sewer, trash, cable, termite + pest control and internet are all covered! Plus you can enjoy great amenities, including a saltwater pool, clubhouse, dog walking trails & green spaces throughout. And what a great location! Outdoor lovers, you are so close to Morgan Falls & Abernathy Greenway. Theater goers, you are right down the street from City Springs. Within walking distance to a myriad of fine dining & shopping in desirable Sandy Springs and conveniently located close to all major interstates. This is a wonderful option for a first time homeowner looking to build equity!
Zillow last checked: 8 hours ago
Listing updated: February 29, 2024 at 09:02am
Listed by:
Frances Morton 404-399-1676,
Keller Williams Realty
Bought with:
Pamela B Duncan, 134275
Keller Williams Realty Consultants
Source: GAMLS,MLS#: 10242948
Facts & features
Interior
Bedrooms & bathrooms
- Bedrooms: 2
- Bathrooms: 3
- Full bathrooms: 2
- 1/2 bathrooms: 1
Dining room
- Features: L Shaped
Kitchen
- Features: Solid Surface Counters
Heating
- Forced Air, Natural Gas
Cooling
- Ceiling Fan(s), Central Air
Appliances
- Included: Dishwasher, Disposal, Microwave, Oven/Range (Combo), Stainless Steel Appliance(s)
- Laundry: In Hall, Laundry Closet
Features
- Double Vanity, High Ceilings, Other, Roommate Plan
- Flooring: Carpet, Hardwood, Tile
- Basement: None
- Has fireplace: No
- Common walls with other units/homes: End Unit
Interior area
- Total structure area: 1,200
- Total interior livable area: 1,200 sqft
- Finished area above ground: 1,200
- Finished area below ground: 0
Property
Parking
- Total spaces: 2
- Parking features: Parking Pad
- Has uncovered spaces: Yes
Features
- Levels: Two
- Stories: 2
- Patio & porch: Patio
- Exterior features: Other
- Fencing: Fenced
- Waterfront features: No Dock Or Boathouse
- Body of water: None
Lot
- Size: 1,219 sqft
- Features: Other, Private
Details
- Parcel number: 17 0032 LL1567
Construction
Type & style
- Home type: Townhouse
- Architectural style: Traditional
- Property subtype: Townhouse
- Attached to another structure: Yes
Materials
- Other
- Foundation: Slab
- Roof: Composition
Condition
- Resale
- New construction: No
- Year built: 1978
Utilities & green energy
- Sewer: Public Sewer
- Water: Public
- Utilities for property: Cable Available, Electricity Available, High Speed Internet
Community & neighborhood
Security
- Security features: Gated Community, Smoke Detector(s)
Community
- Community features: Clubhouse, Fitness Center, Gated, Pool, Near Shopping
Location
- Region: Sandy Springs
- Subdivision: Elizabeth Heights
HOA & financial
HOA
- Has HOA: Yes
- HOA fee: $4,728 annually
- Services included: Maintenance Structure, Maintenance Grounds, Pest Control, Sewer, Swimming, Trash, Water
Other
Other facts
- Listing agreement: Exclusive Right To Sell
- Listing terms: Cash,Conventional
Price history
| Date | Event | Price |
|---|---|---|
| 2/28/2024 | Sold | $270,000+1.1%$225/sqft |
Source: | ||
| 1/31/2024 | Pending sale | $267,000$223/sqft |
Source: | ||
| 1/25/2024 | Contingent | $267,000$223/sqft |
Source: | ||
| 1/18/2024 | Listed for sale | $267,000+42%$223/sqft |
Source: | ||
| 8/28/2018 | Sold | $188,000$157/sqft |
Source: | ||
Public tax history
| Year | Property taxes | Tax assessment |
|---|---|---|
| 2024 | $3,254 -0.2% | $105,480 |
| 2023 | $3,262 +24.3% | $105,480 +24.8% |
| 2022 | $2,624 +11.5% | $84,520 +14.4% |
Find assessor info on the county website
Neighborhood: 30328
Nearby schools
GreatSchools rating
- 7/10Spalding Drive Elementary SchoolGrades: PK-5Distance: 1.1 mi
- 5/10Sandy Springs Charter Middle SchoolGrades: 6-8Distance: 3.1 mi
- 6/10North Springs Charter High SchoolGrades: 9-12Distance: 0.1 mi
Schools provided by the listing agent
- Elementary: Spalding Drive
- Middle: Sandy Springs
- High: North Springs
Source: GAMLS. This data may not be complete. We recommend contacting the local school district to confirm school assignments for this home.
Get a cash offer in 3 minutes
Find out how much your home could sell for in as little as 3 minutes with a no-obligation cash offer.
Estimated market value$272,200
Get a cash offer in 3 minutes
Find out how much your home could sell for in as little as 3 minutes with a no-obligation cash offer.
Estimated market value
$272,200


