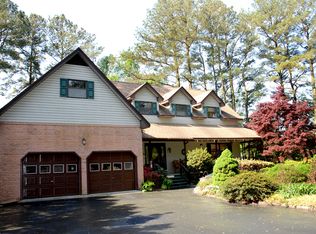Sold for $350,000
$350,000
801 Briarcliff Rd, Salisbury, MD 21804
3beds
1,680sqft
Single Family Residence
Built in 1986
0.46 Acres Lot
$363,800 Zestimate®
$208/sqft
$2,069 Estimated rent
Home value
$363,800
$346,000 - $382,000
$2,069/mo
Zestimate® history
Loading...
Owner options
Explore your selling options
What's special
Gorgeous remodeled custom one level home with every convenience, including an attached oversized 28.5 x 24 car garage with new epoxy floor, newly paved driveway, new gutter guards, new energy efficient heat pump and restored concrete porch and sidewalk! The freshly updated interior includes a brand new custom designed kitchen by Kitchen Designs, all new appliances, new luxury vinyl tile flooring, new carpeting, and new paint! Family room with gas fireplace and recessed lighting! Both full bathrooms have been tastefully redone. In addition to the base square footage, the 15.5 x 11.5 tiled sunroom is now heated and cooled with a new Mitsubishi split and features year round living with electronic blinds for privacy. The rear vinyl fenced yard is a gardeners delight and sports a double entry shed with built in shelving and electric. In ground irrigation throughout the spacious and meticulously groomed yard. Located in Schumaker Woods this exceptional home is in a convenient neighborhood, yet in a rural setting overlooking country vistas.
Zillow last checked: 8 hours ago
Listing updated: December 22, 2025 at 05:06pm
Listed by:
Elaine Gordy 410-726-9001,
Coldwell Banker Realty
Bought with:
Pam Price, 608826
RE/MAX Advantage Realty
Source: Bright MLS,MLS#: MDWC2008760
Facts & features
Interior
Bedrooms & bathrooms
- Bedrooms: 3
- Bathrooms: 3
- Full bathrooms: 2
- 1/2 bathrooms: 1
- Main level bathrooms: 3
- Main level bedrooms: 3
Basement
- Area: 0
Heating
- Heat Pump, Electric
Cooling
- Central Air, Electric
Appliances
- Included: Dishwasher, Disposal, Exhaust Fan, Microwave, Refrigerator, Ice Maker, Stainless Steel Appliance(s), Washer, Dryer, Oven/Range - Gas, Electric Water Heater
- Laundry: Main Level
Features
- Attic, Built-in Features, Ceiling Fan(s), Chair Railings, Crown Molding, Entry Level Bedroom, Family Room Off Kitchen, Formal/Separate Dining Room, Kitchen - Table Space, Pantry, Primary Bath(s), Bathroom - Stall Shower, Upgraded Countertops, Recessed Lighting, Dry Wall
- Flooring: Luxury Vinyl, Carpet
- Windows: Screens, Insulated Windows, Window Treatments
- Has basement: No
- Number of fireplaces: 1
- Fireplace features: Free Standing, Gas/Propane
Interior area
- Total structure area: 1,680
- Total interior livable area: 1,680 sqft
- Finished area above ground: 1,680
- Finished area below ground: 0
Property
Parking
- Total spaces: 8
- Parking features: Storage, Garage Faces Front, Garage Door Opener, Inside Entrance, Asphalt, Circular Driveway, Paved, Attached, Driveway, Off Street
- Attached garage spaces: 2
- Uncovered spaces: 6
- Details: Garage Sqft: 672
Accessibility
- Accessibility features: None
Features
- Levels: One
- Stories: 1
- Patio & porch: Deck, Patio
- Exterior features: Lawn Sprinkler, Street Lights, Underground Lawn Sprinkler
- Pool features: None
- Fencing: Full,Vinyl,Privacy
- Has view: Yes
- View description: Garden
Lot
- Size: 0.46 Acres
- Features: Corner Lot, Rear Yard, Rural
Details
- Additional structures: Above Grade, Below Grade, Outbuilding
- Parcel number: 2305098572
- Zoning: R10
- Special conditions: Standard
Construction
Type & style
- Home type: SingleFamily
- Architectural style: Ranch/Rambler
- Property subtype: Single Family Residence
Materials
- Vinyl Siding
- Foundation: Crawl Space
- Roof: Architectural Shingle
Condition
- Excellent
- New construction: No
- Year built: 1986
- Major remodel year: 2022
Utilities & green energy
- Sewer: Public Sewer
- Water: Public
- Utilities for property: Cable Connected, Natural Gas Available, Cable
Community & neighborhood
Security
- Security features: Smoke Detector(s), Fire Sprinkler System
Location
- Region: Salisbury
- Subdivision: Schumaker Woods
- Municipality: Salisbury
HOA & financial
HOA
- Has HOA: Yes
- HOA fee: $50 annually
- Services included: Common Area Maintenance
- Association name: SCHUMAKER WOODS
Other
Other facts
- Listing agreement: Exclusive Right To Sell
- Listing terms: Conventional,FHA,VA Loan
- Ownership: Fee Simple
- Road surface type: Black Top
Price history
| Date | Event | Price |
|---|---|---|
| 6/19/2023 | Sold | $350,000-4.1%$208/sqft |
Source: | ||
| 5/5/2023 | Pending sale | $364,900$217/sqft |
Source: | ||
| 4/1/2023 | Listed for sale | $364,900+32.5%$217/sqft |
Source: | ||
| 6/14/2021 | Sold | $275,500+8.5%$164/sqft |
Source: | ||
| 4/24/2021 | Pending sale | $254,000$151/sqft |
Source: | ||
Public tax history
| Year | Property taxes | Tax assessment |
|---|---|---|
| 2025 | -- | $201,233 +19.4% |
| 2024 | $3,359 +1.6% | $168,600 +3.6% |
| 2023 | $3,305 +5.2% | $162,733 -3.5% |
Find assessor info on the county website
Neighborhood: 21804
Nearby schools
GreatSchools rating
- 3/10Glen Avenue SchoolGrades: 2-5Distance: 0.7 mi
- 3/10Wicomico Middle SchoolGrades: 6-8Distance: 1.8 mi
- 2/10Wicomico High SchoolGrades: 9-12Distance: 1.4 mi
Schools provided by the listing agent
- Elementary: Glen Avenue
- Middle: Wicomico
- High: Wicomico
- District: Wicomico County Public Schools
Source: Bright MLS. This data may not be complete. We recommend contacting the local school district to confirm school assignments for this home.
Get a cash offer in 3 minutes
Find out how much your home could sell for in as little as 3 minutes with a no-obligation cash offer.
Estimated market value$363,800
Get a cash offer in 3 minutes
Find out how much your home could sell for in as little as 3 minutes with a no-obligation cash offer.
Estimated market value
$363,800
