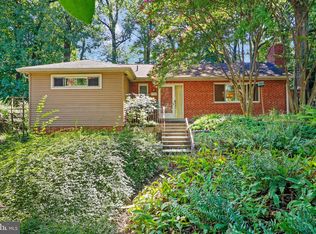Welcome to 801 Brantford Avenue, a 4-level side-split single family home. Take a journey through your next home, tucked away on a quiet street lined with mature trees. As you drive into the 6-car driveway, you will be greeted by a beautifully landscaped front yard and witness a mostly brick home featuring tons of opportunities for all types of families. When you enter the main level, a foyer will lead you to a living room and dining room with hardwood floors. The living rooms focal point is a classic fireplace with a decorative mantel. Imagine yourself hearing the wood crackle during those cold winter months. The dining room, well-spaced will not be a problem for any size dining table. From the foyer or dining room, you can enter the kitchen with laminate hardwood flooring, ample cabinet space, Silestone countertops that coordinate magnificently, a deep sink, artistic track lighting, stainless steel gas stove and microwave. But thats not it. A grand, sun-lit breakfast room was built off the kitchen. Man! This breakfast room is awesome! It even has a brick fireplace. This is a wonderful eating area for the family or alternatively a peaceful place to drink a cup of cappuccino, latte, tea, or your favorite Starbucks blend as you gaze through the picturesque window to a serene backyard with immaculate landscaping. Off the breakfast room is a huge screened-in porch with skylights made for rest and relaxation, a must-have during these COVID times. Continue the R&R on the massive deck perfect for entertaining, grilling and catching some sun. After entertaining, retreat to the upper-level which includes a master bedroom with hardwood floors and two closets as well as a master bathroom with some updates. On the upper level, you will find 2 additional well-sized bedrooms and a newly remodeled full bathroom. As you enter the 1st lower level basement, you will find 2 more nicely-sized bedrooms and a full bath along with a common area, great for potential rental income or an in-law suite. This level also has its own entrance. Lets not stop there. Theres more to see! As you venture down to the 2nd lower level you have a large recreation room for enjoyment and entertaining. If you are looking for the perfect man cave, you just found it. This level boasts a bar, freshly-painted walls and newly installed wood floors. Just imagine the possibilities: pool table room, theatre room, game room, family room, or simply a place to watch your favorite TV shows. The location is perfect, as well. Close to I-95/495, the ICC, Downtown Silver Spring, grocery stores, and other nearby shopping centers. The street is located next to a blue-ribbon private school and walkable to several public schools and Martin Luther King Park. Too many countless gems in this house to name. You will just have to see for yourself. Book an appointment today!
This property is off market, which means it's not currently listed for sale or rent on Zillow. This may be different from what's available on other websites or public sources.

